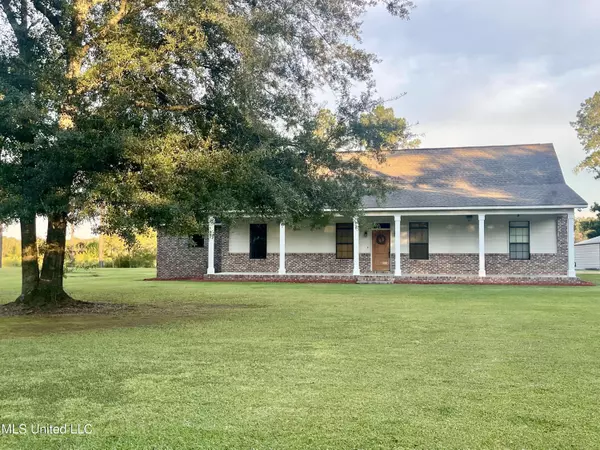For more information regarding the value of a property, please contact us for a free consultation.
2612 NE Bahalia Road Wesson, MS 39191
Want to know what your home might be worth? Contact us for a FREE valuation!

Our team is ready to help you sell your home for the highest possible price ASAP
Key Details
Sold Price $279,000
Property Type Single Family Home
Sub Type Single Family Residence
Listing Status Sold
Purchase Type For Sale
Square Footage 2,428 sqft
Price per Sqft $114
Subdivision Metes And Bounds
MLS Listing ID 4126643
Sold Date 10/31/25
Style Traditional
Bedrooms 4
Full Baths 2
Half Baths 1
Year Built 2005
Annual Tax Amount $1,608
Lot Size 5.000 Acres
Acres 5.0
Property Sub-Type Single Family Residence
Source MLS United
Property Description
Here it is, Your own little piece of the country! This 4 Bedrooms/2.5 Bath home is situated peacefully back off the road on 5 Beautiful ACRES. As you pull down the driveway you will notice the inviting porch stretching all the way across the front of the home. When you walk through the door you will see you have plenty of space for family and entertaining with this home boasting over 2400 square feet of heated and cooled living space. Some of the key features include a Split Floor Plan, Ample Cabinet Space, Full size Laundry Room, Separate Tub/Shower in the Master Suite, as well as an Eat in Kitchen AND a Formal Dining Area. At the back of the home, you have plenty of Covered parking with an attached 2 car carport, as well as a detached Carport perfect for Boat/Tractor storage. This Property is also suitable for Livestock with a portion of the property being fenced in with Covered Hay Storage area already in place.
Sellers is Offering an interior paint allowance with an acceptable offer. Properties like these DO NOT last long so be sure to schedule a showing with your REALTOR today!
Location
State MS
County Copiah
Direction Make sure to type NE in the address when using maps or it will take you to the wrong house.
Rooms
Other Rooms RV/Boat Storage
Interior
Interior Features Eat-in Kitchen, Open Floorplan
Heating Central, Electric
Cooling Ceiling Fan(s), Central Air
Flooring Carpet, Ceramic Tile, Concrete, Laminate
Fireplace No
Appliance Dishwasher, Electric Water Heater, Exhaust Fan, Oven
Laundry Laundry Room
Exterior
Exterior Feature Other
Parking Features Attached, Carport, Driveway, Gravel
Carport Spaces 2
Utilities Available Electricity Connected, Water Connected
Roof Type Architectural Shingles
Porch Front Porch, Rear Porch, Slab
Garage Yes
Private Pool No
Building
Lot Description Cleared, Few Trees
Foundation Slab
Sewer Waste Treatment Plant
Water Public
Architectural Style Traditional
Level or Stories One
Structure Type Other
New Construction No
Schools
Elementary Schools Enterprise Attendance Center
Middle Schools Enterprise Attendance Center
High Schools Enterprise Attendance Center
Others
Tax ID 8-4 -20-007.04
Horse Property Hay Storage
Read Less

Information is deemed to be reliable but not guaranteed. Copyright © 2025 MLS United, LLC.
GET MORE INFORMATION





