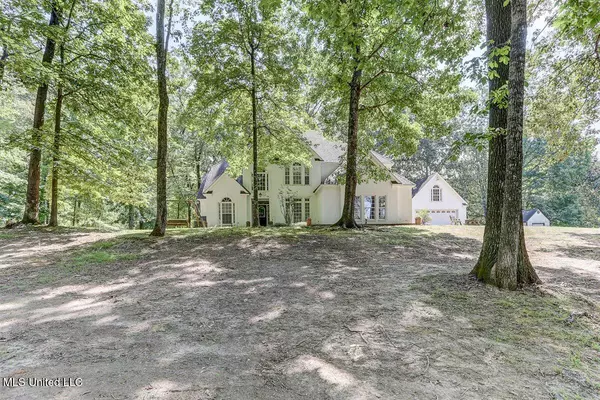For more information regarding the value of a property, please contact us for a free consultation.
2284 N Fogg Road Nesbit, MS 38651
Want to know what your home might be worth? Contact us for a FREE valuation!

Our team is ready to help you sell your home for the highest possible price ASAP
Key Details
Sold Price $535,000
Property Type Single Family Home
Sub Type Single Family Residence
Listing Status Sold
Purchase Type For Sale
Square Footage 3,200 sqft
Price per Sqft $167
Subdivision Gartrell Acres
MLS Listing ID 4121887
Sold Date 10/09/25
Style Traditional
Bedrooms 5
Full Baths 4
Half Baths 1
Year Built 2002
Annual Tax Amount $2,329
Lot Size 3.170 Acres
Acres 3.17
Property Sub-Type Single Family Residence
Source MLS United
Property Description
Discover the perfect blend of space and functionality with this 5-bedroom, 4.5-bathroom home nestled on 3.17 acres. Inside, you'll find beautifully stained and scored concrete floors throughout the main level, adding both character and durability. The heart of the home is the spacious kitchen, featuring a center island with a warm butcher block top—ideal for cooking, gathering, and entertaining.
This property offers ample parking and storage with both an attached 2-car garage and a detached 2-car garage that's deep enough for cars, boats, or workshop space. Above the detached garage is a private efficiency apartment complete with a kitchenette and full bathroom—perfect for guests.
A rare find with room to spread out, this home combines comfort, versatility, and acreage in one exceptional package.
Location
State MS
County Desoto
Direction From Getwell Road, right onto the ramp to Tunica, onto I-269 S, onto MS-304 W, onto I-69 S/MS-304 W, Fogg Road exit, right onto Fogg Road N. Home will be on the right.
Rooms
Other Rooms Guest House, Outbuilding, Second Garage, Storage
Interior
Interior Features Cathedral Ceiling(s), Ceiling Fan(s), Double Vanity, Eat-in Kitchen, Entrance Foyer, Kitchen Island, Laminate Counters, Pantry, Smart Thermostat, Storage, Vaulted Ceiling(s), Walk-In Closet(s)
Heating Central
Cooling Ceiling Fan(s), Central Air, Dual
Flooring Carpet, Combination, Concrete, Tile
Fireplaces Type Hearth, Wood Burning
Fireplace Yes
Window Features Double Pane Windows,Vinyl
Appliance Cooktop, Dishwasher, Disposal, Double Oven, Electric Cooktop, Microwave
Laundry Laundry Room, Sink
Exterior
Exterior Feature Landscaping Lights, Lighting, Private Entrance
Parking Features Detached, Gravel, Parking Pad, Concrete
Garage Spaces 4.0
Utilities Available Cable Available, Electricity Connected, Propane Connected, Sewer Connected, Water Connected
Roof Type Architectural Shingles
Porch Patio
Garage No
Private Pool No
Building
Lot Description Few Trees, Landscaped
Foundation Slab
Sewer Septic Tank
Water Public
Architectural Style Traditional
Level or Stories Two
Structure Type Landscaping Lights,Lighting,Private Entrance
New Construction No
Schools
Elementary Schools Horn Lake
Middle Schools Horn Lake
High Schools Horn Lake
Others
Tax ID 2084200200000400
Read Less

Information is deemed to be reliable but not guaranteed. Copyright © 2025 MLS United, LLC.
GET MORE INFORMATION





