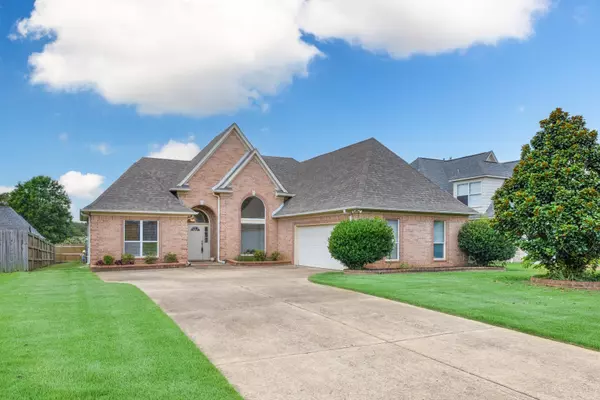For more information regarding the value of a property, please contact us for a free consultation.
35 WILLOW CREST CV Oakland, TN 38068
Want to know what your home might be worth? Contact us for a FREE valuation!

Our team is ready to help you sell your home for the highest possible price ASAP
Key Details
Sold Price $328,500
Property Type Single Family Home
Sub Type Detached Single Family
Listing Status Sold
Purchase Type For Sale
Approx. Sqft 2000-2199
Square Footage 2,199 sqft
Price per Sqft $149
Subdivision Willow Crest Subd
MLS Listing ID 10202150
Sold Date 10/07/25
Style Traditional
Bedrooms 4
Full Baths 2
Year Built 2004
Annual Tax Amount $1,080
Lot Size 9,147 Sqft
Property Sub-Type Detached Single Family
Property Description
Welcome home to this beautifully maintained 3-bedroom, 2-bathroom gem—plus a versatile bonus room or 4th bedroom! Nestled in a quiet cove, this charming home offers a flexible layout with a spacious upper-level room that can serve as a guest suite, playroom, or office. The inviting hearth room on the lower level is a fantastic addition, filled with natural light from numerous windows that brighten the entire home. Step outside to enjoy a beautifully level backyard—ideal for easy maintenance—and a wonderful patio perfect for relaxing or entertaining. With ample parking and thoughtful updates, this home truly has it all. The HVAC system was replaced in 2024, and a brand-new roof will be installed the week of August 28th! Lovingly cared for by its current owners, this home is move-in ready and waiting for you. Don't miss the opportunity to make it yours!
Location
State TN
County Fayette
Area Oakland (East)/Somerville
Rooms
Other Rooms Attic, Laundry Room
Master Bedroom 13x11
Bedroom 2 10x11 Carpet, Level 1, Shared Bath
Bedroom 3 10x11 Carpet, Level 1, Shared Bath
Bedroom 4 13x11 Carpet, Level 2, Shared Bath
Dining Room 11x11
Kitchen Breakfast Bar, Eat-In Kitchen, Pantry, Separate Dining Room, Separate Living Room
Interior
Interior Features All Window Treatments, Security System, Smoke Detector(s), Walk-In Attic, Walk-In Closet(s)
Heating Central, Gas
Cooling Ceiling Fan(s), Central
Flooring 9 or more Ft. Ceiling, Part Carpet, Tile
Fireplaces Number 1
Fireplaces Type Gas Logs, In Living Room, Vented Gas Fireplace
Equipment Dishwasher, Disposal, Microwave, Range/Oven, Refrigerator
Exterior
Exterior Feature Brick Veneer
Parking Features Driveway/Pad, Garage Door Opener(s), Side-Load Garage
Garage Spaces 2.0
Pool None
Roof Type Composition Shingles
Private Pool Yes
Building
Lot Description Cove, Landscaped, Level, Some Trees, Wood Fenced
Story 2
Foundation Slab
Sewer Public Sewer
Water Gas Water Heater, Public Water
Others
Acceptable Financing Conventional
Listing Terms Conventional
Read Less
Bought with Wendy Fortner • eXp Realty
GET MORE INFORMATION





