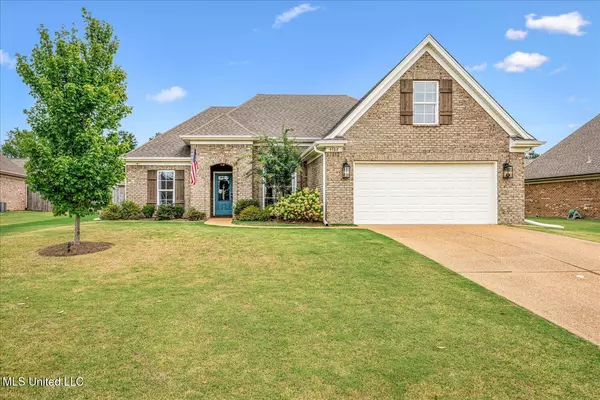For more information regarding the value of a property, please contact us for a free consultation.
4162 Bramble Crest Drive Southaven, MS 38672
Want to know what your home might be worth? Contact us for a FREE valuation!

Our team is ready to help you sell your home for the highest possible price ASAP
Key Details
Sold Price $325,000
Property Type Single Family Home
Sub Type Single Family Residence
Listing Status Sold
Purchase Type For Sale
Square Footage 1,842 sqft
Price per Sqft $176
Subdivision The Brambles
MLS Listing ID 4123818
Sold Date 09/26/25
Style Traditional
Bedrooms 3
Full Baths 2
HOA Fees $22/ann
HOA Y/N Yes
Year Built 2015
Annual Tax Amount $2,032
Lot Size 10,018 Sqft
Acres 0.23
Property Sub-Type Single Family Residence
Source MLS United
Property Description
Welcome home to this beautiful 3 bedroom, 2 bathroom property featuring an additional large bonus room above the garage - perfect for a home office, playroom, or media space. With just under 1900sqft, this home offers comfort, style, and functionality all in one.
Key Features:
Open-concept floor plan with a formal dining room and large kitchen island
Modern stainless steel appliances
Spacious primary suite with separate jetted tub and walk-in shower
Fully fenced backyard with patio, perfect for entertaining or relaxing
Attractive curb appeal with low-maintenance brick exterior
Conveniently located in the heart of Southaven, close to shopping, dining, and schools
Don't miss your chance to own this fantastic home in one of Desoto County's most desirable neighborhoods!
Location
State MS
County Desoto
Community Other
Direction South on Getwell from church, left on brambles crest dr, home will be on the left.
Interior
Interior Features Ceiling Fan(s), Kitchen Island, Open Floorplan, Primary Downstairs, Granite Counters
Heating Central, Natural Gas
Cooling Central Air, Dual
Flooring Luxury Vinyl, Tile
Fireplaces Type Gas Log
Fireplace Yes
Window Features Vinyl
Appliance Dishwasher, Electric Range, Microwave
Laundry Main Level
Exterior
Exterior Feature None
Parking Features Attached, Garage Door Opener, Direct Access, Concrete
Garage Spaces 2.0
Community Features Other
Utilities Available Electricity Connected, Natural Gas Connected, Sewer Connected, Water Connected
Roof Type Architectural Shingles
Porch Patio
Garage Yes
Private Pool No
Building
Lot Description Subdivided
Foundation Slab
Sewer Public Sewer
Water Public
Architectural Style Traditional
Level or Stories One and One Half
Structure Type None
New Construction No
Schools
Elementary Schools Desoto Central
Middle Schools Desoto Central
High Schools Desoto Central
Others
HOA Fee Include Maintenance Grounds
Tax ID 2072101800018900
Read Less

Information is deemed to be reliable but not guaranteed. Copyright © 2025 MLS United, LLC.
GET MORE INFORMATION





