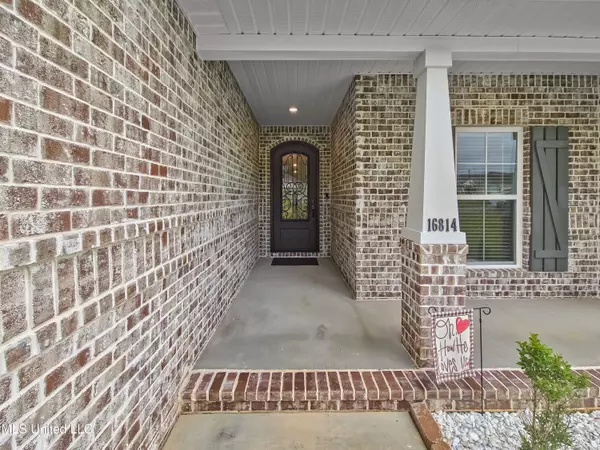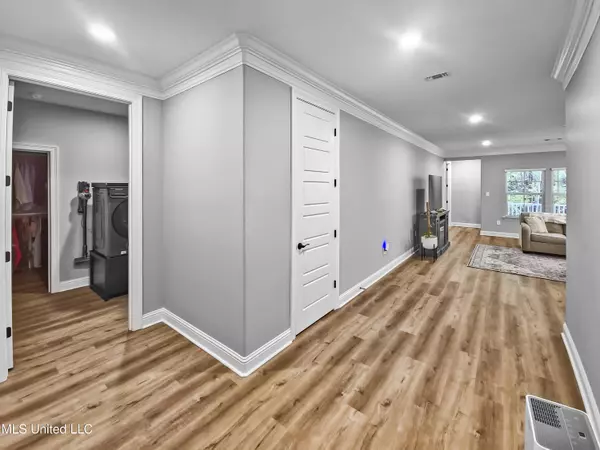For more information regarding the value of a property, please contact us for a free consultation.
16814 W Landon Green Drive Gulfport, MS 39503
Want to know what your home might be worth? Contact us for a FREE valuation!

Our team is ready to help you sell your home for the highest possible price ASAP
Key Details
Sold Price $372,900
Property Type Single Family Home
Sub Type Single Family Residence
Listing Status Sold
Purchase Type For Sale
Square Footage 2,190 sqft
Price per Sqft $170
Subdivision Landon Green
MLS Listing ID 4115971
Sold Date 08/28/25
Bedrooms 4
Full Baths 2
HOA Fees $29/ann
HOA Y/N Yes
Year Built 2024
Annual Tax Amount $226
Lot Size 0.330 Acres
Acres 0.33
Property Sub-Type Single Family Residence
Source MLS United
Property Description
Welcome to 16814 W Landon Green Circle, where timeless craftsmanship meets contemporary luxury in one of Gulfport's most desirable neighborhoods. This exceptional home features a ''LIKE NEW'' Taylor (Only a few months old)—a masterfully reimagined floorplan from the prestigious Adrienne Collection, offering an inspired blend of form and function for the modern homeowner.
At 2190 Sqft this 4 bed 2 bath home with an open living space is made to be someones forever home!!
Every inch of this single-story residence was designed with intention—elevating the standards of comfort, style, and convenience. With its commanding presence and refreshed curb appeal, this home instantly makes a statement. The two-car garage offers both practicality and streamlined aesthetics, setting the tone for what lies beyond the front door.
Step inside to find elevated ceilings that amplify space and elegance across the open-concept living area. Luxury vinyl plank flooring runs throughout—providing both beauty and durability with zero carpet for easy maintenance. Whether hosting a gathering or enjoying a quiet night in, the layout caters to both lively entertaining and serene everyday living.
The heart of the home is the chef-inspired kitchen, appointed with:
• Antimicrobial quartz countertops
• A show-stopping entertainer's island
• Premium soft-close cabinetry
• A complete stainless-steel appliance package, including the refrigerator
• A cooktop, double ovens, and a slide-out microwave built for serious culinary enthusiasts
Just off the main living space is the Owner's Retreat, offering the ideal balance of luxury and privacy. The expansive bedroom leads to a spa-inspired en-suite bathroom, featuring split vanities, an oversized soaking tub, and a walk-in tiled shower with dual shower heads. The walk-in closet is generously sized and conveniently connects to the laundry room, streamlining daily routines with smart design.
The home's split floor plan ensures privacy for all, with well-appointed secondary bedrooms and a stylishly finished guest bath.
But the luxury doesn't stop inside. Step out back to an oversized porch with a custom landing—ideal for weekend cookouts, football parties, or simply enjoying a Mississippi sunset with family and friends. A covered front porch adds a charming welcome, while the back porch becomes a true extension of your living space year-round.
This home isn't just move-in ready—it's turnkey. The upgrades are already done, and builder warranties are still in place, offering peace of mind and hassle-free living from day one.
Don't miss your chance to own this standout property that combines high-end finishes with everyday livability. Whether you're upgrading, relocating, or simply searching for your dream home, 16814 W Landon Green Circle is ready to exceed expectations.
📞 Schedule your private tour today and experience The Taylor — where bold design meets effortless elegance.
Location
State MS
County Harrison
Interior
Heating Central, Electric
Cooling Central Air, Electric
Fireplace No
Appliance Dishwasher, Disposal, Electric Cooktop, Electric Water Heater, Microwave, Refrigerator, Water Heater
Exterior
Exterior Feature See Remarks
Parking Features Driveway
Garage Spaces 2.0
Utilities Available Cable Connected, Electricity Connected, Sewer Connected, Water Connected, Fiber to the House
Roof Type Architectural Shingles
Garage No
Private Pool No
Building
Foundation Chainwall, Slab
Sewer Public Sewer
Water Public
Level or Stories One
Structure Type See Remarks
New Construction No
Schools
Elementary Schools Harrison Central
Middle Schools Orange Grove
High Schools West Harrison
Others
HOA Fee Include Accounting/Legal,Maintenance Grounds,Other
Tax ID 0708n-01-001.055
Read Less

Information is deemed to be reliable but not guaranteed. Copyright © 2025 MLS United, LLC.
GET MORE INFORMATION





