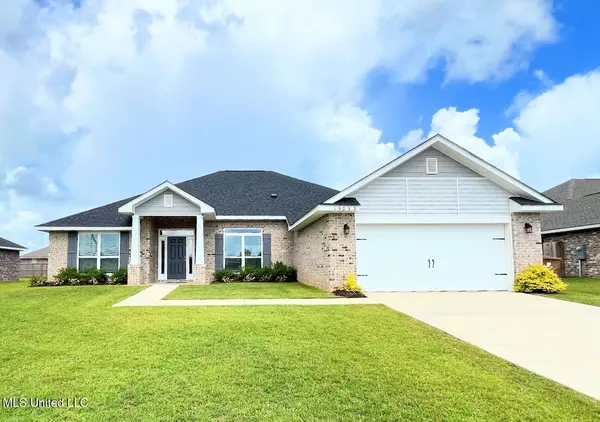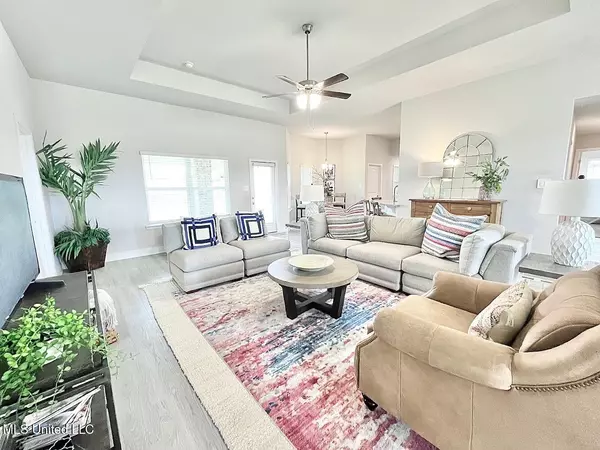For more information regarding the value of a property, please contact us for a free consultation.
15053 Emersyn Lane Gulfport, MS 39503
Want to know what your home might be worth? Contact us for a FREE valuation!

Our team is ready to help you sell your home for the highest possible price ASAP
Key Details
Sold Price $311,550
Property Type Single Family Home
Sub Type Single Family Residence
Listing Status Sold
Purchase Type For Sale
Square Footage 2,265 sqft
Price per Sqft $137
Subdivision North Swan Estates - N. Gulfport
MLS Listing ID 4116327
Sold Date 08/12/25
Style Traditional
Bedrooms 4
Full Baths 3
HOA Fees $16/ann
HOA Y/N Yes
Year Built 2022
Lot Size 10,890 Sqft
Acres 0.25
Lot Dimensions 80' X 140'
Property Sub-Type Single Family Residence
Source MLS United
Property Description
MODEL HOME! Seller is Offering Concessions to Buyers Making Homeownership More Affordable! This is the community model home and it is loaded with upgrades. One of our most popular floor plans. Four side brick with a spacious covered porch. The back yard is spacious and flat, perfect for backyard games and entertaining. The kitchen has white cabinets and granite countertops. Stainless steel appliances including a refrigerator come with this home. The study is spacious and has double French doors for privacy. Luxury vinyl plank flooring is found throughout the home except in the bedrooms. The primary bathroom has a separate tub and shower, 2 separate vanities and two walk-in closets. This home has 3 guest bedrooms and 2 full guest bathrooms. The home is located just outside the Gulfport city limits and offers a peaceful country setting while still being close to shopping, beaches, entertainment and casinos.
Location
State MS
County Harrison
Community Curbs, Street Lights
Interior
Interior Features Breakfast Bar, Ceiling Fan(s), Double Vanity, Eat-in Kitchen, Entrance Foyer, Granite Counters, High Ceilings, His and Hers Closets, Open Floorplan, Pantry, Recessed Lighting, Tray Ceiling(s), Walk-In Closet(s)
Heating Electric, Heat Pump
Cooling Ceiling Fan(s), Electric, Heat Pump
Flooring Luxury Vinyl, Carpet
Fireplace No
Window Features Low-Emissivity Windows,Blinds,Double Pane Windows,Insulated Windows,Screens
Appliance Disposal, Electric Range, Microwave, Plumbed For Ice Maker, Refrigerator, Stainless Steel Appliance(s)
Laundry Electric Dryer Hookup, Laundry Room, Washer Hookup
Exterior
Exterior Feature Lighting
Parking Features Concrete, Driveway, Garage Door Opener, Direct Access
Garage Spaces 2.0
Community Features Curbs, Street Lights
Utilities Available Cable Available, Electricity Connected, Phone Connected, Sewer Connected, Water Connected, Underground Utilities
Roof Type Architectural Shingles
Porch Front Porch, Rear Porch
Garage No
Private Pool No
Building
Lot Description Landscaped, Rectangular Lot
Foundation Slab
Sewer Public Sewer
Water Public
Architectural Style Traditional
Level or Stories One
Structure Type Lighting
New Construction Yes
Others
HOA Fee Include Management
Tax ID 0806n-01-021.052
Read Less

Information is deemed to be reliable but not guaranteed. Copyright © 2025 MLS United, LLC.
GET MORE INFORMATION





