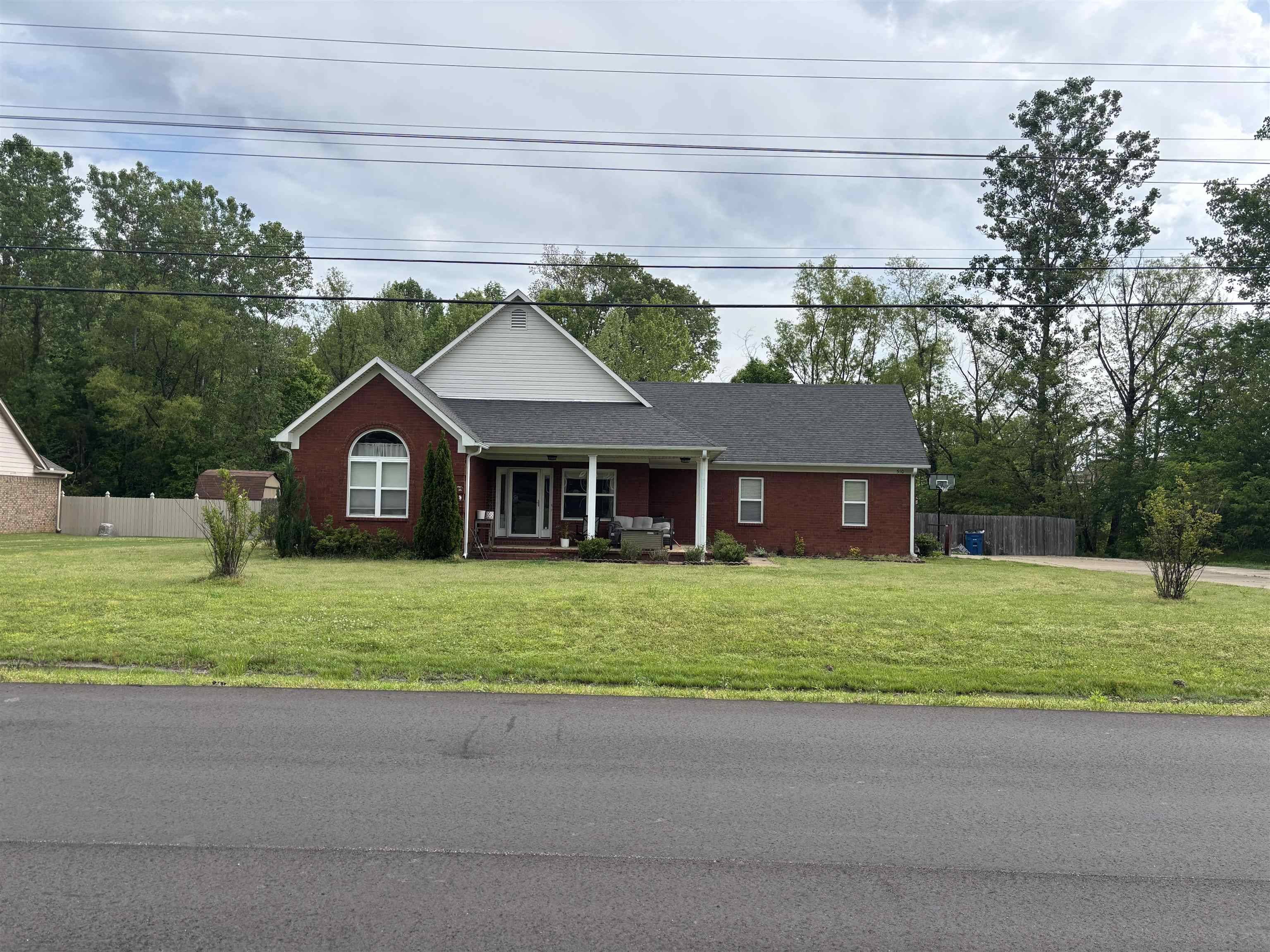For more information regarding the value of a property, please contact us for a free consultation.
510 DUNCAN DR Atoka, TN 38004
Want to know what your home might be worth? Contact us for a FREE valuation!

Our team is ready to help you sell your home for the highest possible price ASAP
Key Details
Sold Price $304,800
Property Type Single Family Home
Sub Type Detached Single Family
Listing Status Sold
Purchase Type For Sale
Approx. Sqft 2200-2399
Square Footage 2,399 sqft
Price per Sqft $127
Subdivision Blaydes Est Sec R
MLS Listing ID 10194842
Sold Date 07/10/25
Style Traditional
Bedrooms 5
Full Baths 3
Year Built 2007
Annual Tax Amount $1,973
Lot Size 0.450 Acres
Property Sub-Type Detached Single Family
Property Description
This is your chance to own a 5-bedroom, 3-bath home in a highly desirable neighborhood, priced to sell fast! With plenty of square feet of living space, this home is ideal for large or growing families seeking comfort, space, and functionality. The layout offers 3 bedrooms on the main floor and 2 upstairs perfect split plan that allows privacy for guests, teens, or multi-generational living. The primary suite is generously sized with a private bath, walk in closet and the additional bedrooms are all spacious with ample closet space. You'll love the large kitchen featuring updated appliances, two walk-in pantries, a breakfast bar, and plenty of counter space perfect for cooking and entertaining. A separate laundry room makes day-to-day living easy and organized. Step outside to a covered back patio overlooking the private, fully fenced backyard — great for kids, pets, or weekend BBQs. The oversized lot provides room for a garden and play. You'll appreciate the oversized driveway too!
Location
State TN
County Tipton
Area Tipton - South
Rooms
Other Rooms Attic, Laundry Room
Master Bedroom 16x13
Bedroom 2 13x10 Level 1, Walk-In Closet
Bedroom 3 13x10 Level 1
Bedroom 4 15x12 Carpet, Level 2
Bedroom 5 15x12 Carpet, Level 2
Dining Room 0x0
Kitchen Breakfast Bar, Great Room, Pantry, Separate Breakfast Room
Interior
Interior Features Attic Access, Excl Some Window Treatmnt, Smoke Detector(s), Walk-In Closet(s)
Heating Central, Gas
Cooling Ceiling Fan(s), Central
Flooring Part Carpet, Part Hardwood, Tile, Vaulted/Coff/Tray Ceiling
Fireplaces Number 1
Fireplaces Type In Den/Great Room
Equipment Cable Wired, Dishwasher, Disposal, Microwave, Range/Oven
Exterior
Exterior Feature Brick Veneer
Parking Features Driveway/Pad, Garage Door Opener(s), Side-Load Garage
Garage Spaces 2.0
Pool None
Roof Type Composition Shingles
Building
Lot Description Landscaped, Level, Some Trees, Wood Fenced
Story 2
Foundation Slab
Sewer Public Sewer
Water Gas Water Heater, Public Water
Others
Acceptable Financing Conventional
Listing Terms Conventional
Read Less
Bought with Heather N Wicker • Epique Realty



