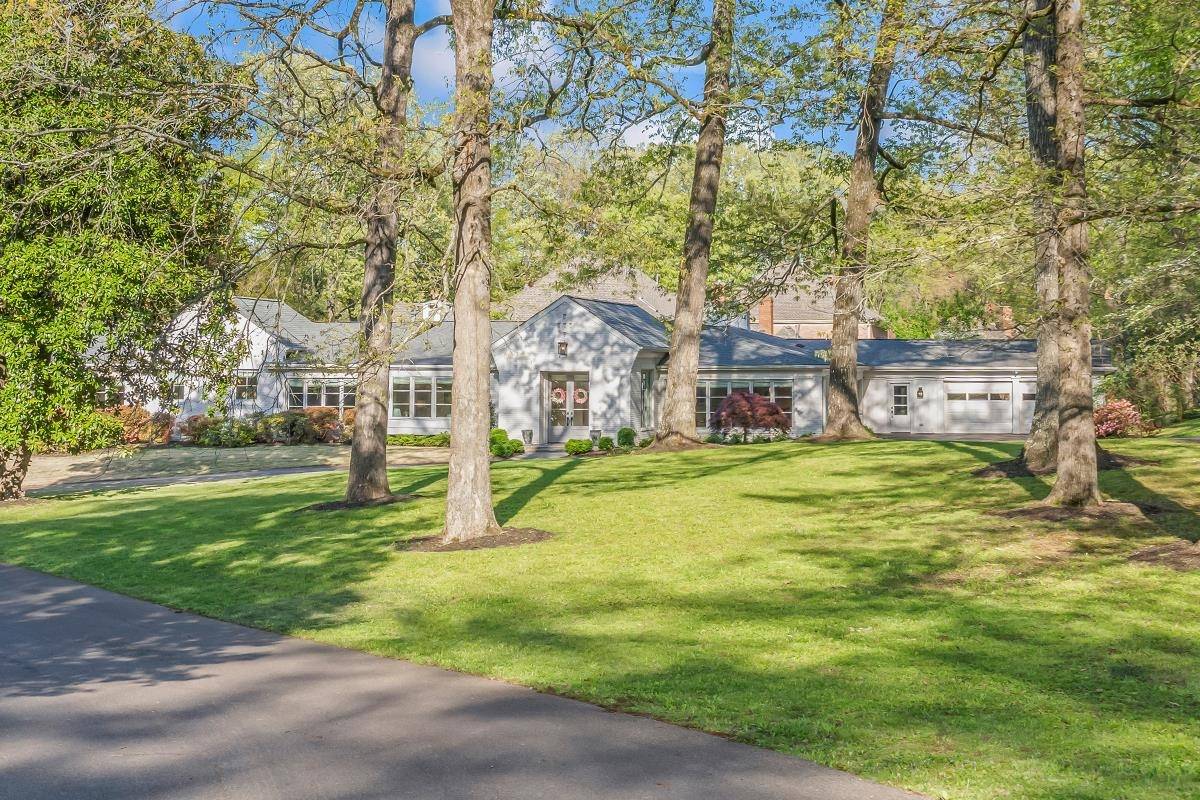For more information regarding the value of a property, please contact us for a free consultation.
6555 OAK ESTATES DR Memphis, TN 38119
Want to know what your home might be worth? Contact us for a FREE valuation!

Our team is ready to help you sell your home for the highest possible price ASAP
Key Details
Sold Price $871,287
Property Type Single Family Home
Sub Type Detached Single Family
Listing Status Sold
Purchase Type For Sale
Approx. Sqft 5200-5399
Square Footage 5,399 sqft
Price per Sqft $161
Subdivision Oak Estates Pd
MLS Listing ID 10194059
Sold Date 07/08/25
Style Ranch,Soft Contemporary,Traditional
Bedrooms 5
Full Baths 6
Half Baths 1
HOA Fees $200/ann
Year Built 1958
Annual Tax Amount $14,016
Lot Size 0.980 Acres
Property Sub-Type Detached Single Family
Property Description
Secluded luxury living—all on one rare, expansive level. Nestled behind a gate on a private cove in East Memphis, this fully renovated 5,000+ SF estate offers 5 ensuite bedrooms, 6.5 baths, and extraordinary privacy, safety and convenience, on a one-acre lot. Reimagined just 3 years ago, the home features an open layout with rooms up to 30 feet long, white oak flooring throughout, quartz surfaces, and a professional gas range. Walls of windows flood the interiors with natural light and showcase the lush, manicured grounds. A screened porch and flex/office with full bath add even more versatility. This premium location is moments from top-tier private schools and Class A shopping and dining. Safety, serenity, and sophistication combine in one truly exceptional home.
Location
State TN
County Shelby
Area Massey/Kirby/Ridgeway
Rooms
Other Rooms Entry Hall, Laundry Room
Master Bedroom 19x17
Bedroom 2 14x13 Hardwood Floor, Level 1, Private Full Bath, Smooth Ceiling
Bedroom 3 16x15 Hardwood Floor, Level 1, Private Full Bath, Smooth Ceiling
Bedroom 4 15x13 Hardwood Floor, Level 1, Private Full Bath, Smooth Ceiling
Bedroom 5 16x12 Hardwood Floor, Level 1, Shared Bath, Smooth Ceiling
Dining Room 29x14
Kitchen Breakfast Bar, Eat-In Kitchen, Great Room, Island In Kitchen, Pantry, Separate Den, Separate Dining Room, Updated/Renovated Kitchen
Interior
Interior Features All Window Treatments, Mud Room, Security System, Wet Bar
Heating 3 or More Systems, Central, Gas
Cooling 220 Wiring, 3 or More Systems, Central
Flooring Hardwood Throughout, Smooth Ceiling, Tile
Fireplaces Number 2
Fireplaces Type In Den/Great Room, In Living Room, Masonry
Equipment Dishwasher, Disposal, Double Oven, Gas Cooking, Microwave, Range/Oven, Refrigerator, Self Cleaning Oven
Exterior
Exterior Feature Brick Veneer, Double Pane Window(s)
Parking Features Circular Drive, Garage Door Opener(s), Gated Parking, Storage Room(s)
Garage Spaces 2.0
Pool None
Roof Type Composition Shingles
Building
Lot Description Landscaped, Level, Professionally Landscaped, Wooded
Story 1
Foundation Conventional, Partial Basement
Water 2+ Water Heaters, Gas Water Heater, Public Water
Others
Acceptable Financing Conventional
Listing Terms Conventional
Read Less
Bought with Mike Parker • The Firm



