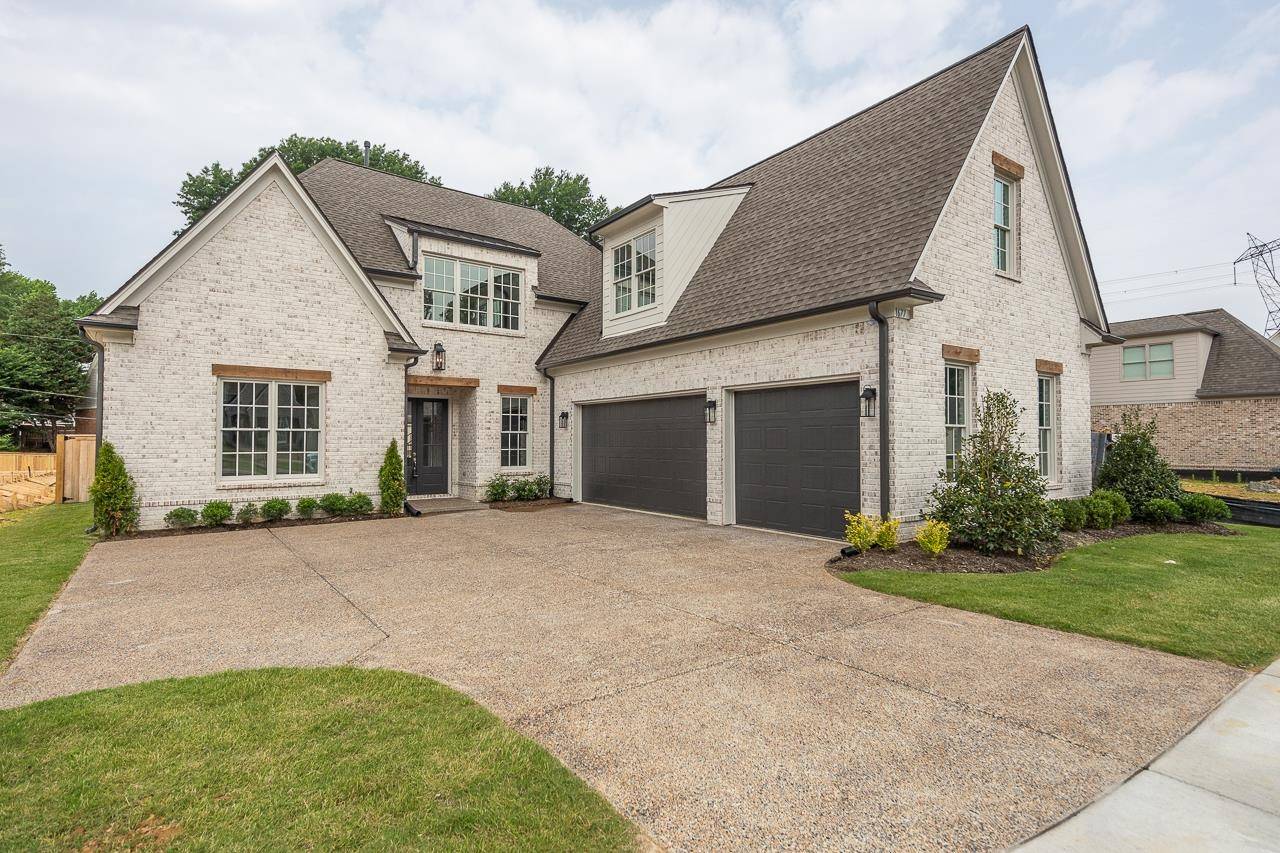For more information regarding the value of a property, please contact us for a free consultation.
1677 NESHOBA OAK LN Germantown, TN 38138
Want to know what your home might be worth? Contact us for a FREE valuation!

Our team is ready to help you sell your home for the highest possible price ASAP
Key Details
Sold Price $950,000
Property Type Single Family Home
Sub Type Detached Single Family
Listing Status Sold
Purchase Type For Sale
Approx. Sqft 3800-3999
Square Footage 3,999 sqft
Price per Sqft $237
Subdivision Neshoba Farms Pd
MLS Listing ID 10194032
Sold Date 07/11/25
Style Traditional
Bedrooms 4
Full Baths 4
Half Baths 1
HOA Fees $75/ann
Year Built 2024
Lot Size 10,018 Sqft
Property Sub-Type Detached Single Family
Property Description
Home is move in ready! Blinds have been installed and a Frigidaire professional fridge has been put in the kitchen! Amazing new construction in Germantown just waiting for you to call home! Walk to Riverdale School which is literally just a walk through the park. Quiet 18 home subdivision with a covered gazebo for your parties! This home features a fenced in yard, spray foam insulation, whole home generator, fire suppression system, irrigation system, whole home leak detection system, custom blinds and much more! 4 bedrooms PLUS a play room AND an office/hobby area up. Please come check them out today! Owner/Agent. Home is under contract with a home sale contingency. You may submit a backup offer.
Location
State TN
County Shelby
Area Germantown - West
Rooms
Other Rooms Attic, Laundry Room, Play Room
Master Bedroom 18x14
Bedroom 2 12x12 Hardwood Floor, Level 1, Private Full Bath, Smooth Ceiling, Walk-In Closet
Bedroom 3 17x14 Carpet, Level 2, Private Full Bath, Smooth Ceiling, Walk-In Closet
Bedroom 4 15x11 Carpet, Level 2, Private Full Bath, Smooth Ceiling, Walk-In Closet
Dining Room 14x13
Kitchen Eat-In Kitchen, Island In Kitchen, Pantry, Separate Living Room
Interior
Interior Features Attic Access, Other (See REMARKS), Permanent Attic Stairs, Security System
Heating Central
Cooling Central
Flooring 9 or more Ft. Ceiling, Part Carpet, Part Hardwood, Smooth Ceiling, Tile
Fireplaces Number 1
Fireplaces Type In Living Room, Ventless Gas Fireplace
Equipment Cable Available, Cooktop, Dishwasher, Disposal, Gas Cooking, Microwave
Exterior
Exterior Feature Brick Veneer, Wood/Composition
Parking Features Driveway/Pad, Side-Load Garage
Garage Spaces 3.0
Pool None
Roof Type Composition Shingles
Building
Lot Description Wood Fenced
Story 2
Foundation Slab
Sewer Public Sewer
Water Gas Water Heater, Public Water
Others
Acceptable Financing Conventional
Listing Terms Conventional
Read Less
Bought with Lauren Edwards • Crye-Leike, Inc., REALTORS



