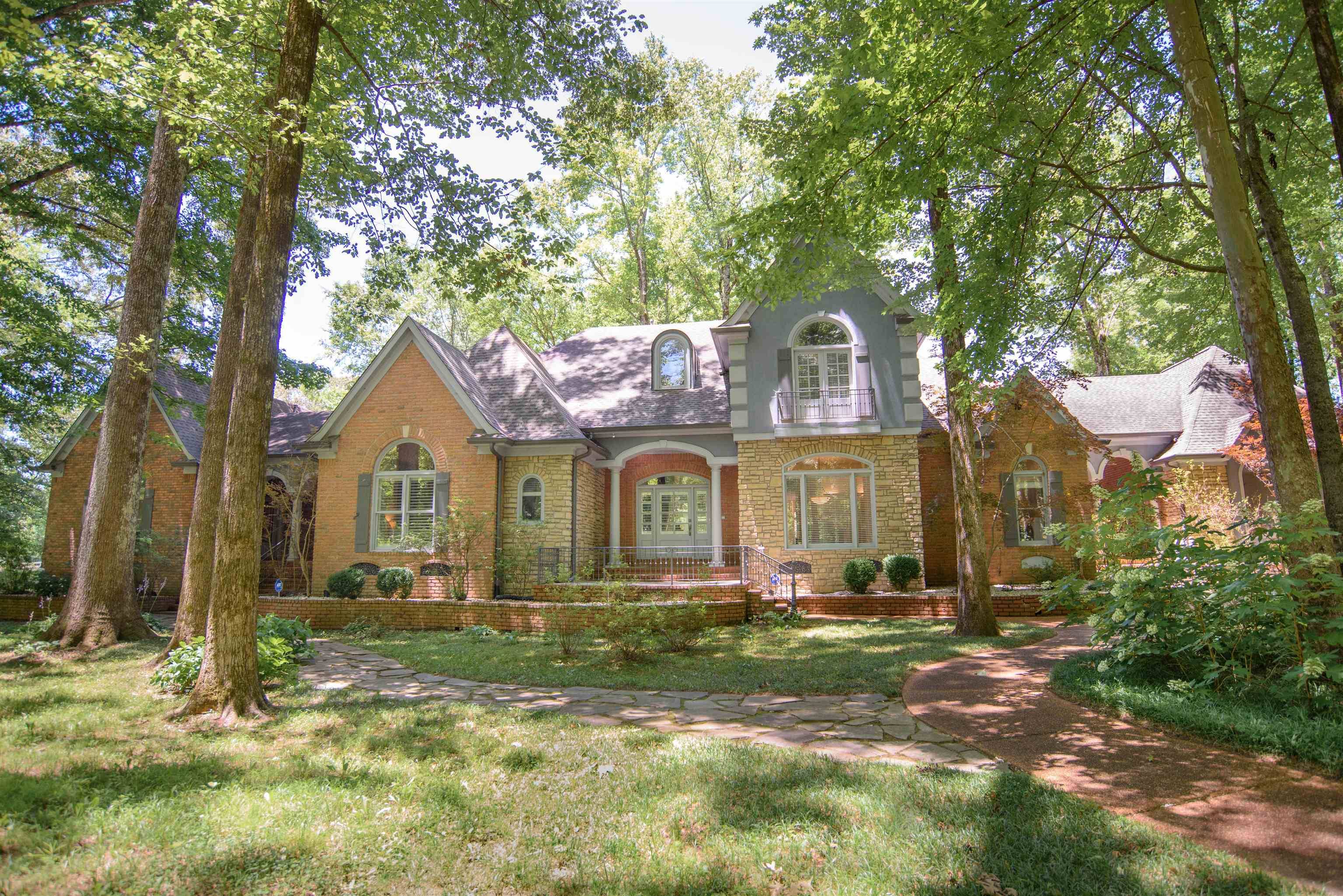For more information regarding the value of a property, please contact us for a free consultation.
1755 TALL FOREST LN Unincorporated, TN 38017
Want to know what your home might be worth? Contact us for a FREE valuation!

Our team is ready to help you sell your home for the highest possible price ASAP
Key Details
Sold Price $1,100,000
Property Type Single Family Home
Sub Type Detached Single Family
Listing Status Sold
Purchase Type For Sale
Approx. Sqft 6400-6599
Square Footage 6,599 sqft
Price per Sqft $166
Subdivision Ns Country Forest Cv Cor Tall Forest Ln
MLS Listing ID 10189266
Sold Date 07/11/25
Style Traditional
Bedrooms 5
Full Baths 5
Half Baths 1
Year Built 1996
Annual Tax Amount $7,047
Lot Size 4.050 Acres
Property Sub-Type Detached Single Family
Property Description
Nestled In A Grove of Trees You'll Find A Stunning 4BR/4BA Home w/1BR/1.5BA In-law Quarters w/Separate Living Area, Eat-in Kitchen w/Breakfast Bar & Laundry Room. FULLY RENOVATED Main Home is A Dream! Open The Front Door and Look Through To The Wall Of Windows Overlooking Your Inground Pool & Breathtaking Backyard & Patio! Amazing Kitchen w/Island, Gas Cooktop, & Custom Cabinetry. Remodeled Laundry Room w/Island & Tons of Cabinetry. Luxury Primary Bath w/Exercise area. 2nd Suite down & 2BR Up.
Location
State TN
County Shelby
Area Collierville - Southeast
Rooms
Other Rooms Attic, In-Law Quarters, Internal Expansion Area, Laundry Room, Separate Guest House
Master Bedroom 20x19
Bedroom 2 21x19 Level 1, Smooth Ceiling, Walk-In Closet
Bedroom 3 18x15 Carpet, Level 2, Smooth Ceiling
Bedroom 4 16x15 Carpet, Level 2, Smooth Ceiling
Bedroom 5 17x11 Carpet, Level 1, Smooth Ceiling
Dining Room 18x14
Kitchen Great Room, Island In Kitchen, Keeping/Hearth Room, Pantry, Separate Breakfast Room, Separate Dining Room, Updated/Renovated Kitchen
Interior
Interior Features Pull Down Attic Stairs, Walk-In Attic, Walk-In Closet(s)
Heating 3 or More Systems, Central, Gas
Cooling 3 or More Systems, Ceiling Fan(s), Central
Flooring 9 or more Ft. Ceiling, Part Carpet, Smooth Ceiling, Tile, Two Story Foyer
Fireplaces Number 2
Fireplaces Type In Den/Great Room, In Keeping/Hearth room
Equipment Gas Cooking
Exterior
Exterior Feature Brick Veneer
Parking Features Designated Guest Parking, Driveway/Pad, Garage Door Opener(s), Side-Load Garage, Workshop(s)
Garage Spaces 3.0
Pool In Ground
Building
Lot Description Iron Fenced, Professionally Landscaped, Wooded
Story 2
Sewer Septic Tank
Water 2+ Water Heaters
Others
Acceptable Financing Conventional
Listing Terms Conventional
Read Less
Bought with David A De La Paz • Keller Williams Realty



