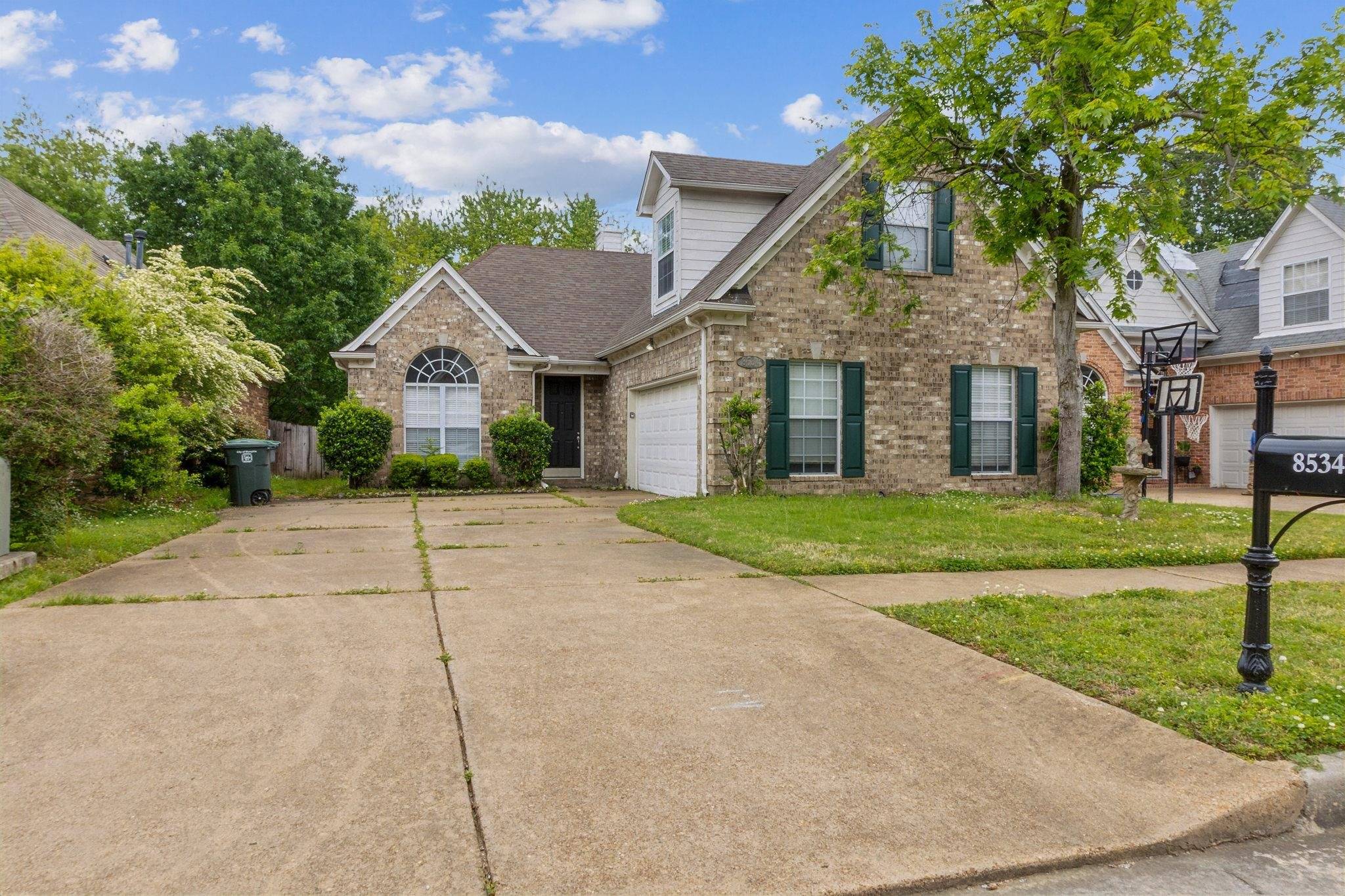For more information regarding the value of a property, please contact us for a free consultation.
8534 GRIFFIN PARK DR Memphis, TN 38018
Want to know what your home might be worth? Contact us for a FREE valuation!

Our team is ready to help you sell your home for the highest possible price ASAP
Key Details
Sold Price $284,000
Property Type Single Family Home
Sub Type Detached Single Family
Listing Status Sold
Purchase Type For Sale
Approx. Sqft 1800-1999
Square Footage 1,999 sqft
Price per Sqft $142
Subdivision Griffin Park Place Pd Area D
MLS Listing ID 10195523
Sold Date 07/10/25
Style Traditional
Bedrooms 4
Full Baths 2
Year Built 2006
Annual Tax Amount $3,374
Lot Size 8,276 Sqft
Property Sub-Type Detached Single Family
Property Description
Four bedroom, two bathroom home in Griffin Park Place! One of the 4 bedrooms, currently being used as an office, and the large upstairs bedroom give the homeowner oppourtunity to use these spaces according to their needs. The island kitchen features stainless steel appliances and views into the dining and family room. The sought after downstairs primary bedroom offers a large walk-in closet and en-suite with double vanaties, separate soaking tub and shower. Step into the fenced backyard and enjoy a custom brick-built pizza oven—perfect for entertaining. This home offers plenty of potential. Schedule your showing today!
Location
State TN
County Shelby
Area Cordova - West
Rooms
Other Rooms Attic, Laundry Room, Office/Sewing Room
Master Bedroom 15x12
Bedroom 2 Carpet, Level 1
Bedroom 3 Carpet, Level 2
Dining Room 10x10
Kitchen Breakfast Bar, Eat-In Kitchen, Island In Kitchen, Kit/DR Combo, Pantry, Separate Living Room
Interior
Interior Features All Window Treatments, Attic Access, Walk-In Attic, Walk-In Closet(s)
Heating Central, Gas
Cooling Central
Flooring Part Carpet, Tile, Wood Laminate Floors
Fireplaces Number 1
Fireplaces Type Gas Logs, Gas Starter, Glass Doors, In Living Room
Equipment Dishwasher, Microwave, Range/Oven, Refrigerator
Exterior
Exterior Feature Brick Veneer
Parking Features Driveway/Pad, Front-Load Garage, Garage Door Opener(s)
Garage Spaces 2.0
Pool None
Roof Type Composition Shingles
Building
Lot Description Level, Some Trees, Wood Fenced
Story 1.1
Foundation Slab
Sewer Public Sewer
Water Public Water
Others
Acceptable Financing FHA
Listing Terms FHA
Read Less
Bought with David A De La Paz • Keller Williams Realty



