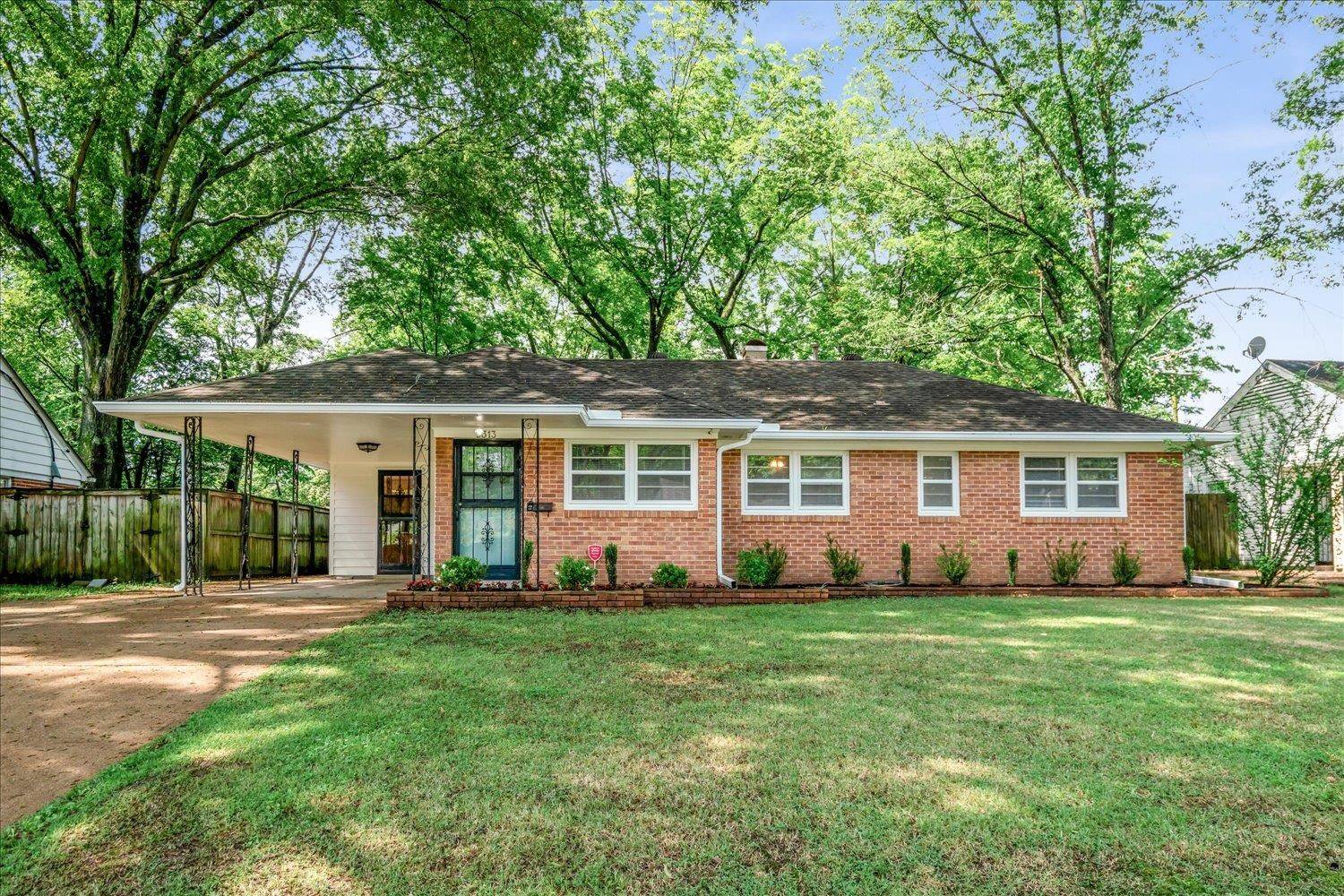For more information regarding the value of a property, please contact us for a free consultation.
5313 DORSEY AVE Memphis, TN 38120
Want to know what your home might be worth? Contact us for a FREE valuation!

Our team is ready to help you sell your home for the highest possible price ASAP
Key Details
Sold Price $312,000
Property Type Single Family Home
Sub Type Detached Single Family
Listing Status Sold
Purchase Type For Sale
Approx. Sqft 2000-2199
Square Footage 2,199 sqft
Price per Sqft $141
Subdivision White Station Gardens
MLS Listing ID 10197265
Sold Date 07/11/25
Style Traditional
Bedrooms 4
Full Baths 2
Half Baths 1
Year Built 1959
Annual Tax Amount $4,221
Lot Size 8,712 Sqft
Property Sub-Type Detached Single Family
Property Description
This RARE 4BR 2.5 Bath home - with 1-car carport - has been well-maintained and freshened up for a new owner! Really flexible floor plan has been thoughtfully expanded featuring enormous Family Room with heated floor and fireplace with sliding door to shady fenced back yard. Primary bedroom with private full bath & walk-in closet + handy built in dressers & dressing table. The original "Living room" would make a great office (or even a 5th bedroom!) Oversized flex/dining room has brand new LVP floor. Kitchen is updated with expansive Quartz countertops, stainless Maytag appliances including double oven, separate cooktop, vent hood, dishwasher & disposer. SEPARATE LAUNDRY ROOM with washer & dryer! Real hardwood floors in all bedrooms - NO CARPET ANYWHERE! There's a huge fenced back yard with a big storage building, too. Seller just installed new gutters. New Roof & Paint. Walk to RICHLAND ELEMENTARY and WHITE STATION MIDDLE. Just steps to the Green Line. New roof 2024. Move Right in.
Location
State TN
County Shelby
Area White Station
Rooms
Other Rooms Laundry Room, Attic, Storage Room
Master Bedroom 15x13
Bedroom 2 11x10 Level 1, Hardwood Floor
Bedroom 3 11x10 Level 1, Hardwood Floor
Bedroom 4 11x10 Level 1, Hardwood Floor
Dining Room 15x11
Kitchen Separate Living Room, Separate Dining Room, Separate Den, Updated/Renovated Kitchen, Pantry
Interior
Interior Features All Window Treatments, Walk-In Closet(s), Pull Down Attic Stairs
Heating Central, Gas
Cooling Central, Ceiling Fan(s)
Flooring Part Hardwood, Tile, Vinyl/Luxury Vinyl Floor, Parquet Floor, Smooth Ceiling
Fireplaces Number 1
Fireplaces Type Masonry, In Den/Great Room
Equipment Self Cleaning Oven, Double Oven, Cooktop, Disposal, Dishwasher, Refrigerator, Washer, Dryer, Cable Available
Exterior
Exterior Feature Brick Veneer, Storm Window(s)
Parking Features Driveway/Pad, Storage Room(s)
Garage Spaces 1.0
Pool None
Roof Type Composition Shingles
Building
Lot Description Some Trees, Level, Wood Fenced, Chain Fenced
Story 1
Foundation Slab
Sewer Public Sewer
Water Electric Water Heater, Gas Water Heater, 2+ Water Heaters, Public Water
Others
Acceptable Financing Conventional
Listing Terms Conventional
Read Less
Bought with Danny Burke • Crye-Leike, Inc., REALTORS



