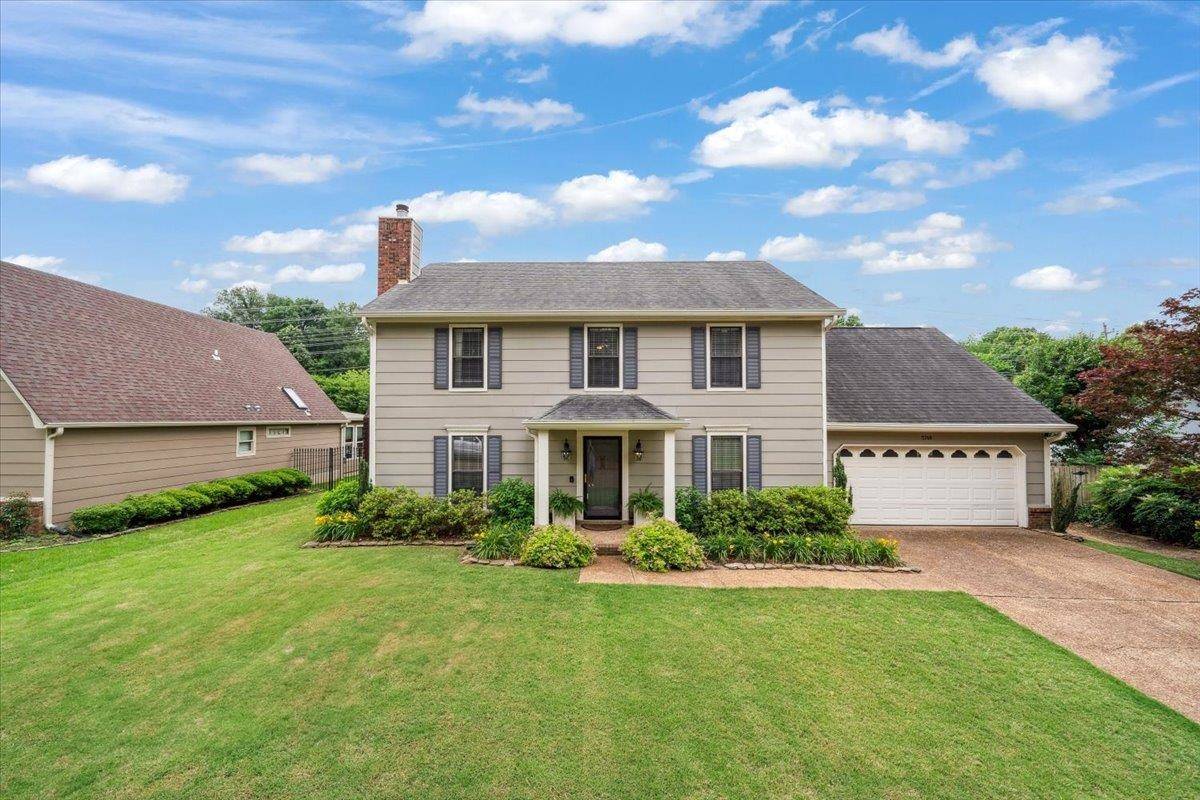For more information regarding the value of a property, please contact us for a free consultation.
5749 S LAKE OAKS DR Bartlett, TN 38134
Want to know what your home might be worth? Contact us for a FREE valuation!

Our team is ready to help you sell your home for the highest possible price ASAP
Key Details
Sold Price $320,000
Property Type Single Family Home
Sub Type Detached Single Family
Listing Status Sold
Purchase Type For Sale
Approx. Sqft 2400-2599
Square Footage 2,599 sqft
Price per Sqft $123
Subdivision Lakewood Of Bartlett
MLS Listing ID 10196992
Sold Date 07/01/25
Style Traditional
Bedrooms 4
Full Baths 2
Half Baths 1
HOA Fees $10/ann
Year Built 1983
Annual Tax Amount $2,658
Lot Size 8,712 Sqft
Property Sub-Type Detached Single Family
Property Description
Welcome to 5749 South Lake Oaks Dr! A beautiful updated 4 bedroom, 2.5 bath home nestled in a quiet and charming Bartlett neighborhood. Step inside to discover newer wood floors, brand-new carpet, and a freshly updated kitchen and bathrooms. This home is move in ready and full of charm! You will also find some large versatile attic space, perfect for extra storage. Outdoors, enjoy a spacious covered patio and deck, ideal for entertaining. Enjoy the peaceful neighborhood pond just across the street and the benefit of great Bartlett schools! Schedule your appointment today
Location
State TN
County Shelby
Area Bartlett - West
Rooms
Other Rooms Attic, Bonus Room, Laundry Room
Master Bedroom 15x15
Bedroom 2 14x10 Carpet, Level 2
Bedroom 3 10x12 Carpet, Level 2, Shared Bath, Walk-In Closet
Bedroom 4 12x14 Carpet, Level 2, Walk-In Closet
Dining Room 14x12
Kitchen Eat-In Kitchen, Island In Kitchen, LR/DR Combination, Pantry, Separate Dining Room, Updated/Renovated Kitchen
Interior
Interior Features Permanent Attic Stairs, Walk-In Closet(s)
Heating Central
Cooling Central
Flooring Part Carpet, Part Hardwood, Smooth Ceiling, Textured Ceiling, Tile
Fireplaces Number 1
Fireplaces Type In Den/Great Room
Equipment Dishwasher, Disposal, Dryer, Range/Oven, Refrigerator, Washer
Exterior
Exterior Feature Brick Veneer, Wood/Composition
Parking Features Front-Load Garage
Garage Spaces 2.0
Pool None
Roof Type Composition Shingles
Building
Lot Description Landscaped, Some Trees, Wood Fenced
Story 2
Foundation Slab
Sewer Public Sewer
Water Public Water
Others
Acceptable Financing FHA
Listing Terms FHA
Read Less
Bought with Paige Arnold • Crye-Leike, Inc., REALTORS



