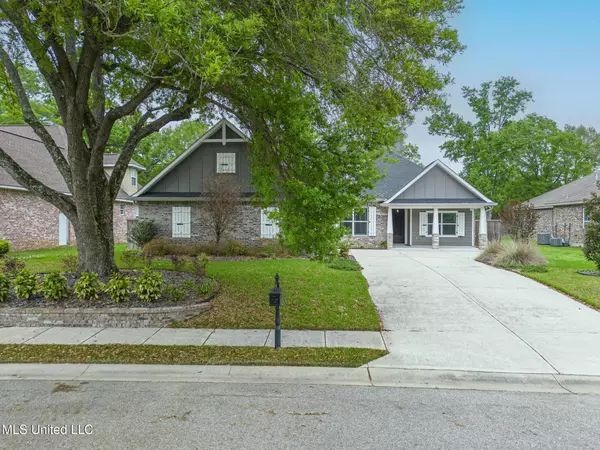For more information regarding the value of a property, please contact us for a free consultation.
11956 Ol Oak Drive Gulfport, MS 39503
Want to know what your home might be worth? Contact us for a FREE valuation!

Our team is ready to help you sell your home for the highest possible price ASAP
Key Details
Sold Price $489,900
Property Type Single Family Home
Sub Type Single Family Residence
Listing Status Sold
Purchase Type For Sale
Square Footage 2,661 sqft
Price per Sqft $184
Subdivision Ol' Oaks S/D
MLS Listing ID 4109219
Sold Date 06/30/25
Bedrooms 4
Full Baths 3
HOA Y/N Yes
Year Built 2021
Annual Tax Amount $2,267
Lot Size 0.370 Acres
Acres 0.37
Property Sub-Type Single Family Residence
Source MLS United
Property Description
The perfect pretty home with everything you need and want. This home has so many features, we have included a separate amentiy list. Nestled on a beautiful oak tree lined cul-de-sac, this beautiful home and propery shows total price of ownership. It is better than new and only 5 years young. The beautiful gracious oak tree beckons you to enter the pretty 8 foot steel decorative door into the graceful floyer. This home boasts a spacious open living area. The great room has a remote controlled gas fireplace and built in shelving. Immediately off the living room is a wonderful room with custom built ins that was used as a study, but could easily converted to a bedroom, play room or dining room. It opens to the chef's kitchen and adjoining dining area. The well planned kitchen has stainless appliances GE cafe appliances, quartz countertops, 6 burner gas stove top, double ovens, microwave, Delta H20 technology faucet, French door refrigeratorwith fridge/ freezer drawer, soft close drawers, oversized island that seats 4-6 and has pendant lighting, electical outlet, and is wrapped in shiplap. It also has an abundance of custom cabinets, large drawers, trash compactor, over the range water access and large farmhouse stainless steel sink. You will love the butler pantry area with with a large number of shelves and wine fridge.The large laundry room has GE large capacity washer and dryer, LG steamer/sanitizer/dry cleaner, cabinets, and countertop. This well planned home has a split plan with a separate guest bedrooom and bath and 2 bedrooms and baths off the living room. The large primary suite has pendant lights over the nightstands, a big walk in closet with built in shelving for shoes and clothes, laundry basket pull out, and chest of drawers. The primary bath includes quartz countertops, double sink, separate water closet, linen closet, fully tiled walk-in shower with 2 shower heads, bench and procucts niche. You will appreciate the professionally landscaped yard with 6 foot privacy fence, 2 Oak trees, a pecan tree, raised garden bed, inground sprinkler system, rainwater collection system, and raised garden bed. Great for entertaining, you will also have a screened in back porch with double ceiling fans and double recessed lighting with a dimmer. One of the best features is the 20KW whole house generator with an assumable service contract. Yes... this home has so very much to offer..a few more things: LVP flooring in all bedrooms and living areas, designer look ceramic tile in bathrooms and laundry room, LED lighting , hurricane shutters on the front of the house, gas tankless hot water heater, 2 trane Heat pumunits with separate ap controlled thermostats, custom blinds in every room, multiple storage closets, linen closet in guest room, and walk in closets in all bedrooms. This home is a must see! Conveniently located with access to shopping, award winning dining, golf, gaming, Gulf and our sand beaches, About an hour's drive to New Orleans and Mobile
Location
State MS
County Harrison
Direction I 10 North on Canal -left on Dedeaux Clan Road past the big rocking chair-left on Ol Oak Drive-around curve-house on left
Interior
Interior Features Ceiling Fan(s), Double Vanity, High Ceilings, Kitchen Island
Heating Central, Heat Pump
Cooling Central Air, Electric
Fireplaces Type See Remarks
Fireplace Yes
Appliance Built-In Range, Dishwasher, Electric Water Heater, Microwave, Stainless Steel Appliance(s), Washer/Dryer
Exterior
Exterior Feature See Remarks
Parking Features Driveway, Paved
Garage Spaces 2.0
Utilities Available Electricity Connected, Sewer Connected
Roof Type Architectural Shingles
Garage No
Private Pool No
Building
Lot Description City Lot, Cul-De-Sac, Fenced, Level
Foundation Slab
Sewer Public Sewer
Water Public
Level or Stories One
Structure Type See Remarks
New Construction No
Others
HOA Fee Include Maintenance Grounds
Tax ID 0608i-01-001.226
Read Less

Information is deemed to be reliable but not guaranteed. Copyright © 2025 MLS United, LLC.
GET MORE INFORMATION





