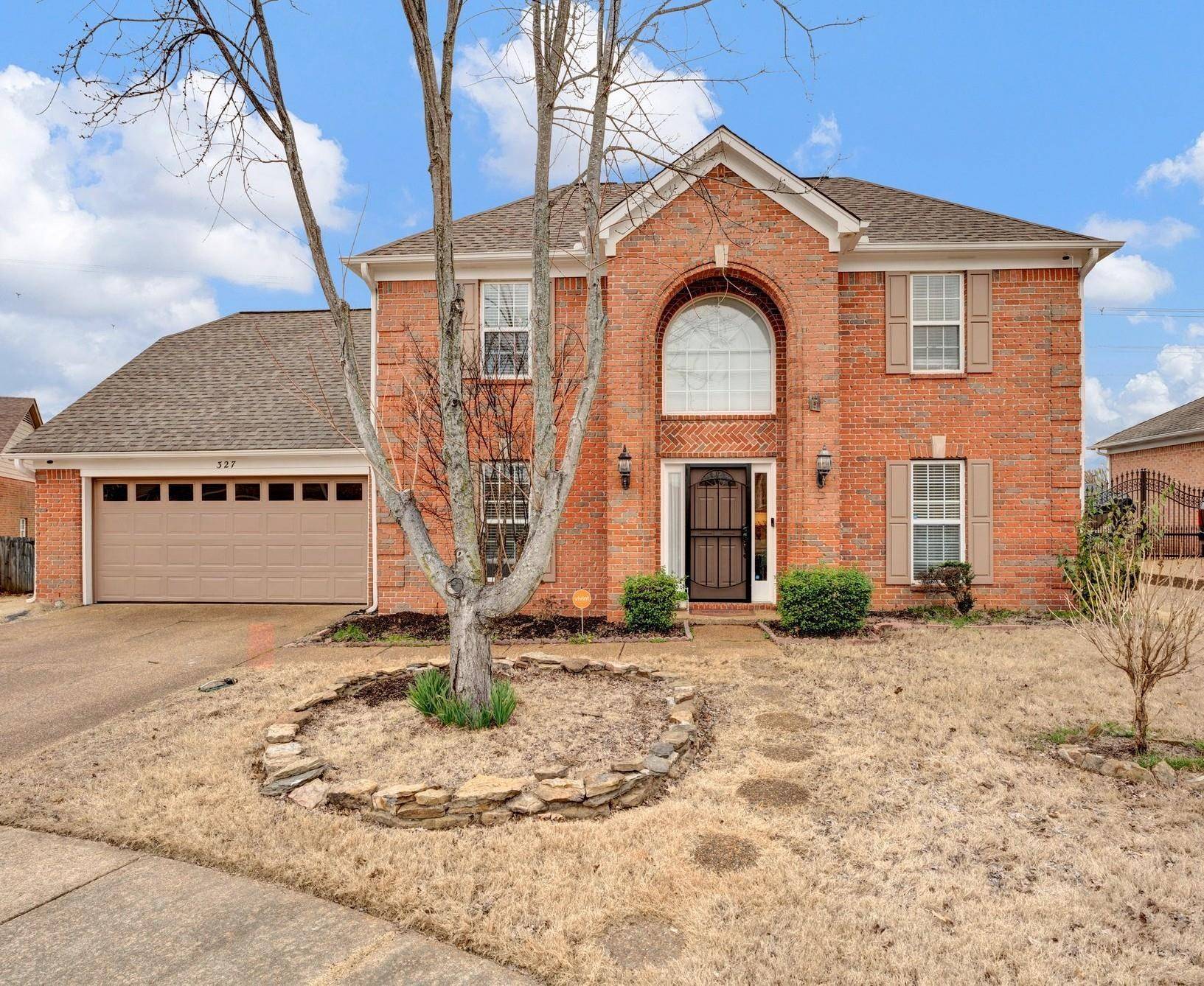For more information regarding the value of a property, please contact us for a free consultation.
327 MAYHURST LN Cordova, TN 38018
Want to know what your home might be worth? Contact us for a FREE valuation!

Our team is ready to help you sell your home for the highest possible price ASAP
Key Details
Sold Price $340,000
Property Type Single Family Home
Sub Type Detached Single Family
Listing Status Sold
Purchase Type For Sale
Approx. Sqft 2600-2799
Square Footage 2,799 sqft
Price per Sqft $121
Subdivision Sanga Grove Section B
MLS Listing ID 10191582
Sold Date 05/27/25
Style Colonial
Bedrooms 4
Full Baths 2
Half Baths 1
Year Built 1999
Annual Tax Amount $4,058
Lot Size 10,454 Sqft
Property Sub-Type Detached Single Family
Property Description
Price Dropped!! Seller says Sell! Above ground pool is open for the summer on this Lovely 4- or 5-Bedroom Home with the Perfect Floor Plan and so much space! Master Bedroom is down, all Hardwood or Tile on 1st floor, Awesome Eat-in Kitchen with Granite, Tile Backsplash, Stainless-steel Appliances-New Stove & Microwave 2024, Luxury Master Bath, Several Walk-in Closets, Central Vac, Office, Formal Dining Room, Bonus Room/5th Bedroom, Walk-in Attic, New downstairs furnace 2023, Fenced Backyard, Storage Building, Beautifully Landscaped plus Above Ground Pool with extended Deck in a Quite Desirable Neighborhood! You will not be disappointed, make an appointment today. Lender Special Lower Payment Rate of 4.375% on this home or assume this home at 4.72% and save thousands annually. Call agent for details.
Location
State TN
County Shelby
Area Cordova - West
Rooms
Other Rooms Attic, Bonus Room, Laundry Room, Office/Sewing Room
Master Bedroom 18x13
Bedroom 2 16x12 Carpet, Level 2, Shared Bath
Bedroom 3 13x11 Carpet, Level 2, Shared Bath
Bedroom 4 12x11 Carpet, Level 2, Shared Bath
Dining Room 12x11
Kitchen Breakfast Bar, Eat-In Kitchen, Great Room, Pantry, Updated/Renovated Kitchen, Washer/Dryer Connections
Interior
Interior Features Central Vacuum, Security System, Smoke Detector(s), Walk-In Attic, Walk-In Closet(s)
Heating Central, Gas
Cooling Ceiling Fan(s), Central, Dual System
Flooring 9 or more Ft. Ceiling, Part Carpet, Part Hardwood, Sprayed Ceiling, Tile
Fireplaces Number 1
Fireplaces Type In Den/Great Room, Masonry
Equipment Cable Wired, Dishwasher, Disposal, Microwave, Range/Oven
Exterior
Exterior Feature Brick Veneer
Parking Features Driveway/Pad, Front-Load Garage, Garage Door Opener(s)
Garage Spaces 2.0
Pool Above Ground
Roof Type Composition Shingles
Building
Lot Description Landscaped, Some Trees, Wood Fenced
Story 2
Foundation Slab
Sewer Public Sewer
Water Public Water
Others
Acceptable Financing FHA
Listing Terms FHA
Read Less
Bought with Charles M Harris • Coldwell Banker Collins-Maury



