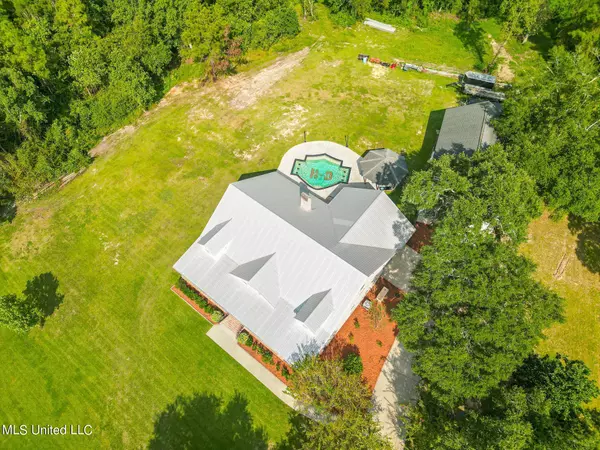For more information regarding the value of a property, please contact us for a free consultation.
9096 N Pine Drive Pass Christian, MS 39571
Want to know what your home might be worth? Contact us for a FREE valuation!

Our team is ready to help you sell your home for the highest possible price ASAP
Key Details
Sold Price $725,000
Property Type Single Family Home
Sub Type Single Family Residence
Listing Status Sold
Purchase Type For Sale
Square Footage 2,900 sqft
Price per Sqft $250
Subdivision Skyline Hill Ranch Sites
MLS Listing ID 4090602
Sold Date 01/17/25
Style French Acadian
Bedrooms 3
Full Baths 2
Half Baths 2
Year Built 2015
Annual Tax Amount $2,784
Lot Size 6.690 Acres
Acres 6.69
Lot Dimensions 262 x 966 x 330 x 929
Property Sub-Type Single Family Residence
Source MLS United
Property Description
WOW!! Looking for a home on Acreage...This one has just under 7 acres. Looking for a Custom Built with TONS of Amenities .... Custom Cabinets, Granite counters, Stainless Appliances, huge Master Suite with a dream Bathroom, Beautiful Wood Beams on the high ceilings. Covered back and front porches. Inground Pool, outdoor Tiki bar and best of all a Dream Workshop for all car and motorcycle enthusiasts. 2 split units, one 14' roll up door and two 10', Too must to list on this Piece of Paradise - Call to see today - Very easy to show.
Location
State MS
County Harrison
Direction I 10 to Menge Ave - Exit North on Meaut Road - turn left on N Pine - House on the Right
Rooms
Other Rooms Gazebo, RV/Boat Storage, Storage, Workshop
Interior
Interior Features Bar, Beamed Ceilings, Breakfast Bar, Cathedral Ceiling(s), Ceiling Fan(s), Double Vanity, Granite Counters, High Ceilings, High Speed Internet, His and Hers Closets, Kitchen Island, Natural Woodwork, Open Floorplan, Pantry, Primary Downstairs, Recessed Lighting, Smart Thermostat, Soaking Tub, Storage, Walk-In Closet(s), Wired for Sound
Heating Central, Electric, Fireplace(s), Heat Pump
Cooling Ceiling Fan(s), Central Air, Electric, Heat Pump
Flooring Ceramic Tile, Laminate
Fireplaces Type Hearth, Living Room, Masonry, Raised Hearth, Wood Burning
Fireplace Yes
Window Features Blinds,Insulated Windows,Screens,Vinyl
Appliance Dishwasher, Double Oven, Exhaust Fan, Free-Standing Freezer, Gas Cooktop, Ice Maker, Microwave, Propane Cooktop, Range Hood, Refrigerator, Self Cleaning Oven, Stainless Steel Appliance(s), Tankless Water Heater
Laundry Electric Dryer Hookup, Laundry Room, Main Level, Washer Hookup
Exterior
Exterior Feature Lighting, Private Yard, Rain Gutters, RV Hookup
Parking Features Attached, Concrete, Garage Door Opener, Golf Cart Garage, Inside Entrance, RV Access/Parking, Gravel
Garage Spaces 2.0
Pool Filtered, Gunite, In Ground, Outdoor Pool, Salt Water
Utilities Available Cable Available, 120/280 Outlet(s), Back Up Generator Ready, Propane, Underground Utilities, 220 Volts in Kitchen
Roof Type Metal
Porch Front Porch, Rear Porch
Garage Yes
Private Pool Yes
Building
Lot Description Cleared, Landscaped, Many Trees, Sloped
Foundation Chainwall, Slab
Sewer Septic Tank
Water Well
Architectural Style French Acadian
Level or Stories One
Structure Type Lighting,Private Yard,Rain Gutters,RV Hookup
New Construction No
Schools
Elementary Schools Delisle
Middle Schools Pass Christian Middle School
High Schools Pass Christian
Others
Tax ID 0409o-01-048.000
Acceptable Financing Cash, Conventional, FHA, USDA Loan, VA Loan
Listing Terms Cash, Conventional, FHA, USDA Loan, VA Loan
Read Less

Information is deemed to be reliable but not guaranteed. Copyright © 2025 MLS United, LLC.




