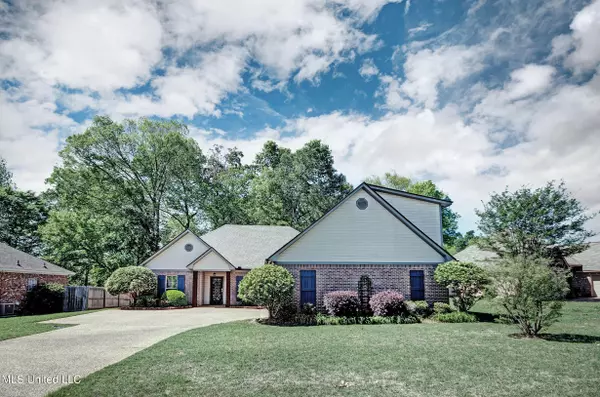For more information regarding the value of a property, please contact us for a free consultation.
239 E Pinebrook Drive Brandon, MS 39047
Want to know what your home might be worth? Contact us for a FREE valuation!

Our team is ready to help you sell your home for the highest possible price ASAP
Key Details
Sold Price $294,500
Property Type Single Family Home
Sub Type Single Family Residence
Listing Status Sold
Purchase Type For Sale
Square Footage 2,100 sqft
Price per Sqft $140
Subdivision Pinebrook
MLS Listing ID 4080393
Sold Date 12/17/24
Style Traditional
Bedrooms 3
Full Baths 2
Half Baths 1
HOA Y/N Yes
Originating Board MLS United
Year Built 2005
Annual Tax Amount $2,267
Lot Size 0.260 Acres
Acres 0.26
Property Description
Prime location and move-in ready! Welcome to 239 E. Pinebrook Drive in the sought after Pinebrook community of Brandon. This 3 bed 2.5 bath (with an upstairs BONUS) is located just off Hugh Ward Blvd. between Lakeland Dr. and Spillway Rd. This well maintained home has a NEW roof and is close to all the conveniences that Brandon and Flowood have to offer! Step into the open living/dining area and you'll find hardwood cypress floors, tall ceilings, and a floor to ceiling fireplace. Just beyond the living area, a beautiful kitchen with custom cabinets, solid surface countertops, and stainless appliances. The master suite offers tray ceilings, hardwood floors, and exterior entry from back patio. The master bath features a large separate shower, custom tile tub surround, dual vanities, and TWO master closets. On the opposite side of this split-plan, you'll find two secondary bedrooms with a shared bath. Upstairs, a HUGE bonus with a half bath. Out back, there's a private shaded yard that overlooks a wooded area with a slate patio. This home has been meticulously cared for over the years. Don't miss out on this one, call today for a private showing!
Location
State MS
County Rankin
Interior
Interior Features Ceiling Fan(s), Double Vanity, Eat-in Kitchen, Tray Ceiling(s), Walk-In Closet(s)
Heating Central, Fireplace(s)
Cooling Ceiling Fan(s), Central Air, Dual
Flooring Carpet, Tile, Wood
Fireplaces Type Gas Log, Living Room
Fireplace Yes
Appliance Cooktop, Dishwasher, Disposal, Gas Cooktop, Microwave, Stainless Steel Appliance(s), Water Heater
Exterior
Exterior Feature Private Yard, Rain Gutters
Parking Features Attached
Garage Spaces 2.0
Utilities Available Cable Available, Electricity Connected, Natural Gas Connected, Phone Available, Sewer Connected, Water Connected
Roof Type Architectural Shingles
Porch Patio
Garage Yes
Private Pool No
Building
Lot Description Fenced, Landscaped
Foundation Slab
Sewer Public Sewer
Water Public
Architectural Style Traditional
Level or Stories One and One Half
Structure Type Private Yard,Rain Gutters
New Construction No
Schools
Elementary Schools Highland Bluff Elm
Middle Schools Northwest Rankin Middle
High Schools Northwest Rankin
Others
HOA Fee Include Other
Tax ID H12a-000003-00090
Acceptable Financing Cash, Conventional, FHA, VA Loan
Listing Terms Cash, Conventional, FHA, VA Loan
Read Less

Information is deemed to be reliable but not guaranteed. Copyright © 2024 MLS United, LLC.
GET MORE INFORMATION




