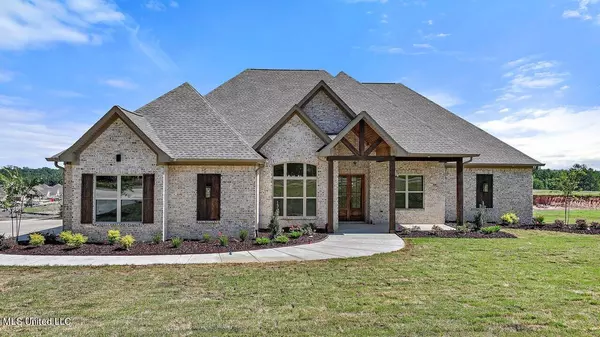For more information regarding the value of a property, please contact us for a free consultation.
6361 Wirtz Road Flowood, MS 39232
Want to know what your home might be worth? Contact us for a FREE valuation!

Our team is ready to help you sell your home for the highest possible price ASAP
Key Details
Sold Price $629,000
Property Type Single Family Home
Sub Type Single Family Residence
Listing Status Sold
Purchase Type For Sale
Square Footage 3,068 sqft
Price per Sqft $205
Subdivision Bristol Crossing
MLS Listing ID 4078255
Sold Date 11/26/24
Style Traditional
Bedrooms 4
Full Baths 3
HOA Y/N Yes
Originating Board MLS United
Year Built 2024
Annual Tax Amount $999,999
Lot Size 1.200 Acres
Acres 1.2
Property Description
Construction completed as of 8/10/2024 on this 4 bedroom, 3 bath beauty on approx 1.2 acre. What a fabulous plan! The primary suite in this one is almost 19x15 complete with a free standing soaking tub & separate shower. One of the guest bedrooms has a loft included! The kitchen is complete with a 5 burner gas cooktop, wall oven, convection microwave, and warming drawer, a 5x10 island and a large pantry. There is a breakfast area and a formal dining as well. All will include exquisite lighting, custom trim, etc. Four bedrooms and all on one floor. The covered patio is fabulous and complete with outdoor kitchen and gas log fireplace. Also, outback and attached to the home is a storage/workshop with a garage type door. We've been told the clubhouse and pool are coming very soon! Don't wait to get more info from your favorite REALTOR®!
Location
State MS
County Rankin
Direction Lakeland to Wirtz Rd
Interior
Interior Features Ceiling Fan(s), Crown Molding, Double Vanity, Entrance Foyer, High Ceilings, Kitchen Island, Open Floorplan, Pantry, Primary Downstairs, Soaking Tub
Heating Central, Natural Gas
Cooling Ceiling Fan(s), Central Air
Flooring Tile, Wood
Fireplaces Type Gas Log, Great Room
Fireplace Yes
Window Features Low Emissivity Windows,Vinyl
Appliance Dishwasher, Double Oven, Gas Cooktop, Self Cleaning Oven, Tankless Water Heater, Vented Exhaust Fan
Laundry Electric Dryer Hookup, Laundry Room, Sink, Washer Hookup
Exterior
Exterior Feature Outdoor Kitchen, Rain Gutters
Parking Features Attached, Concrete
Garage Spaces 3.0
Utilities Available Electricity Connected, Natural Gas Connected, Sewer Connected, Water Connected, Cat-5 Prewired
Roof Type Architectural Shingles
Garage Yes
Private Pool No
Building
Foundation Slab
Sewer Public Sewer
Water Public
Architectural Style Traditional
Level or Stories One
Structure Type Outdoor Kitchen,Rain Gutters
New Construction Yes
Schools
Elementary Schools Highland Bluff Elm
Middle Schools Northwest Rankin Middle
High Schools Northwest Rankin
Others
HOA Fee Include Other
Tax ID Unknown
Acceptable Financing Cash, Conventional, VA Loan
Listing Terms Cash, Conventional, VA Loan
Read Less

Information is deemed to be reliable but not guaranteed. Copyright © 2024 MLS United, LLC.
GET MORE INFORMATION




