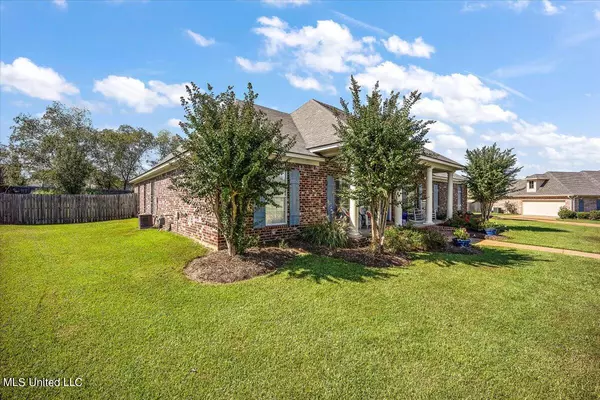For more information regarding the value of a property, please contact us for a free consultation.
606 Edgewood Crossing Cove Brandon, MS 39042
Want to know what your home might be worth? Contact us for a FREE valuation!

Our team is ready to help you sell your home for the highest possible price ASAP
Key Details
Sold Price $398,900
Property Type Single Family Home
Sub Type Single Family Residence
Listing Status Sold
Purchase Type For Sale
Square Footage 2,615 sqft
Price per Sqft $152
Subdivision Cannon Ridge
MLS Listing ID 4093358
Sold Date 11/22/24
Style Traditional
Bedrooms 4
Full Baths 3
Half Baths 1
HOA Fees $12/ann
HOA Y/N Yes
Originating Board MLS United
Year Built 2005
Annual Tax Amount $3,349
Lot Size 0.580 Acres
Acres 0.58
Property Description
Welcome to 606 Edgewood Crossing Cove, a beautifully maintained 4-bedroom, 3.5-bathroom home in the sought-after Cannon Ridge subdivision. Situated on over half an acre, this home boasts a thoughtfully designed split floor plan. The primary suite offers a spacious retreat with a spa-like bathroom featuring a soaking tub, walk-in shower, and double vanities. Three guest bedrooms are located on the opposite side of the home, with one offering a private en suite bathroom and the other two sharing a hallway bath. The kitchen is equipped with granite countertops, ample cabinet space, and flows into a cozy breakfast nook and family room with built-ins and a fireplace. Outside, enjoy the large backyard with a covered patio, outdoor fireplace, and a pergola, perfect for entertaining. Additional features include a formal dining room, office with built-ins, and a two-car garage with extra storage. Priced below $400,000, this home offers comfort, style, and space in one of Brandon's most desirable neighborhoods—schedule your showing today!
Location
State MS
County Rankin
Community Sidewalks, Street Lights
Interior
Interior Features Breakfast Bar, Built-in Features, Ceiling Fan(s), Eat-in Kitchen, His and Hers Closets, Pantry, Walk-In Closet(s)
Heating Central, Natural Gas
Cooling Ceiling Fan(s), Central Air, Multi Units
Fireplaces Type Gas Log, Living Room, Outside
Fireplace Yes
Appliance Electric Cooktop, Microwave, Oven
Exterior
Exterior Feature Private Yard
Parking Features Garage Faces Side
Garage Spaces 2.0
Community Features Sidewalks, Street Lights
Utilities Available Electricity Connected, Natural Gas Connected, Sewer Connected, Water Connected
Roof Type Architectural Shingles
Porch Front Porch
Garage No
Private Pool No
Building
Lot Description Fenced
Foundation Slab
Sewer Public Sewer
Water Public
Architectural Style Traditional
Level or Stories One
Structure Type Private Yard
New Construction No
Schools
Elementary Schools Rouse
Middle Schools Brandon
High Schools Brandon
Others
HOA Fee Include Accounting/Legal,Management
Tax ID J08e-000001-01410
Acceptable Financing Cash, Conventional, FHA, VA Loan
Listing Terms Cash, Conventional, FHA, VA Loan
Read Less

Information is deemed to be reliable but not guaranteed. Copyright © 2024 MLS United, LLC.
GET MORE INFORMATION




