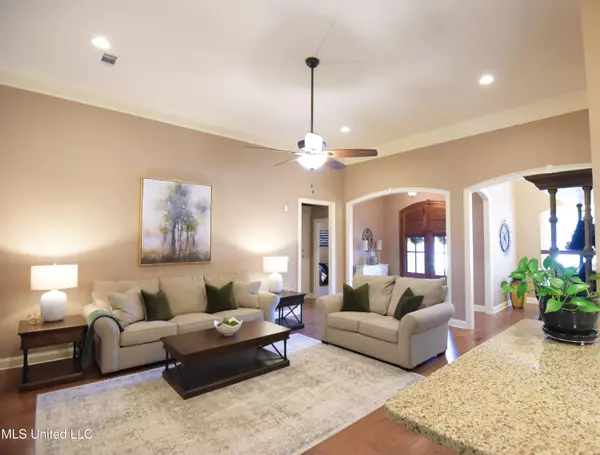For more information regarding the value of a property, please contact us for a free consultation.
446 Edgewood Crossing Brandon, MS 39042
Want to know what your home might be worth? Contact us for a FREE valuation!

Our team is ready to help you sell your home for the highest possible price ASAP
Key Details
Sold Price $415,000
Property Type Single Family Home
Sub Type Single Family Residence
Listing Status Sold
Purchase Type For Sale
Square Footage 2,471 sqft
Price per Sqft $167
Subdivision Cannon Ridge
MLS Listing ID 4094344
Sold Date 11/21/24
Style Traditional
Bedrooms 4
Full Baths 3
HOA Fees $12/ann
HOA Y/N Yes
Originating Board MLS United
Year Built 2015
Annual Tax Amount $3,179
Lot Size 0.500 Acres
Acres 0.5
Property Description
Welcome to this stunning 4/3 in the highly desirable Brookwood section of Cannon Ridge. This home is immaculate! The entryway opens to a large living room adjacent to the separate dining room. The spacious kitchen features a gas cooktop, granite counters, stainless appliances, a large pantry, lots of cabinets
and is complete with a breakfast bar and an adjoining breakfast/keeping room.
The primary bedroom and bath are a good size with his and her closets, dual vanities, jetted tub, and separate shower. The two secondary bedrooms share a bath and the 4th bedroom/bonus is spacious with its own bath and walk-in closet. Step out back and you will find a cozy covered patio and a built in storage room/workshop with a roll-up door. The back yard offers privacy as it backs up to nature and has an irrigation/sprinkler system with 5 zones. The 2-car garage is oversized with a storage room and a parking pad out front. The floored attic space provides extra storage if needed. There is a transferrable home warranty in place And it has a NEW roof and a NEW HVAC unit! Don't miss this one! Make an appointment to see it today!
Location
State MS
County Rankin
Community Sidewalks, Street Lights
Direction From Hwy 80 go through downtown Brandon and turn right on Edgewood Crossing. Go through the Brookwood gate and the home will be down on the right.
Rooms
Other Rooms Outbuilding, Workshop
Interior
Interior Features Breakfast Bar, Ceiling Fan(s), Double Vanity, Eat-in Kitchen, Granite Counters, Pantry, Primary Downstairs
Heating Central, Natural Gas
Cooling Ceiling Fan(s), Central Air
Flooring Carpet, Ceramic Tile, Wood
Fireplaces Type Gas Log, Gas Starter, Bath
Fireplace Yes
Window Features Insulated Windows
Appliance Built-In Gas Oven, Disposal, Gas Cooktop, Microwave
Laundry In Hall
Exterior
Exterior Feature Rain Gutters
Parking Features Garage Door Opener, Garage Faces Side, Parking Pad, Concrete
Garage Spaces 2.0
Community Features Sidewalks, Street Lights
Utilities Available Cable Available, Natural Gas Available
Waterfront Description None
Roof Type Architectural Shingles
Garage No
Private Pool No
Building
Lot Description Landscaped, Sprinklers In Front, Sprinklers In Rear
Foundation Slab
Sewer Public Sewer
Water Public
Architectural Style Traditional
Level or Stories One and One Half
Structure Type Rain Gutters
New Construction No
Schools
Elementary Schools Brandon
Middle Schools Brandon
High Schools Brandon
Others
HOA Fee Include Maintenance Grounds
Tax ID J08f-000004-02310
Acceptable Financing 1031 Exchange, Cash, Conventional, FHA, VA Loan
Listing Terms 1031 Exchange, Cash, Conventional, FHA, VA Loan
Read Less

Information is deemed to be reliable but not guaranteed. Copyright © 2024 MLS United, LLC.
GET MORE INFORMATION




