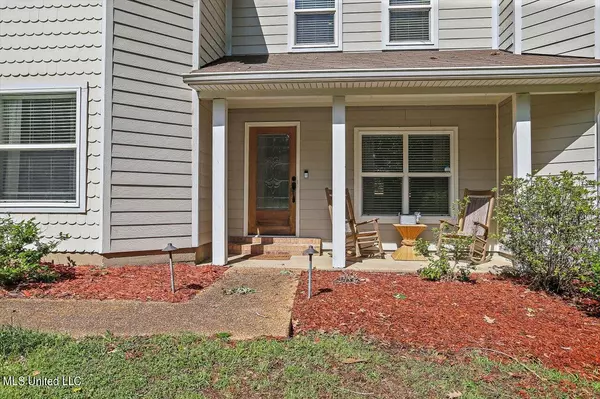For more information regarding the value of a property, please contact us for a free consultation.
351 Hanley Circle Brandon, MS 39047
Want to know what your home might be worth? Contact us for a FREE valuation!

Our team is ready to help you sell your home for the highest possible price ASAP
Key Details
Sold Price $270,000
Property Type Single Family Home
Sub Type Single Family Residence
Listing Status Sold
Purchase Type For Sale
Square Footage 2,150 sqft
Price per Sqft $125
Subdivision Castlewoods
MLS Listing ID 4082980
Sold Date 10/23/24
Style Victorian
Bedrooms 3
Full Baths 2
Half Baths 1
Originating Board MLS United
Year Built 1985
Annual Tax Amount $1,252
Lot Size 0.360 Acres
Acres 0.36
Property Description
Experience the Charm of a Victorian-style home in the Serene Castlewoods Neighborhood.
This home seamlessly merges classic Victorian aesthetics with contemporary comforts. The exterior showcases detailed trim work, a welcoming porch, and bay windows that epitomize Victorian design.
The living spaces are perfect for cozy gatherings or larger events, with a formal living room boasting a brick fireplace and a dining room ideal for hosting. The kitchen offers another place to eat with an eat-in dining option.
Upstairs, the spacious master suite offers a luxurious retreat with an updated ensuite bathroom and a generous walk-in closet. Two additional bedrooms provide flexibility for family or guests.
The backyard is a haven, surrounded by lush trees and colorful foliage. A sizable lawn allows for outdoor activities, while a delightful patio beckons for al fresco dining or peaceful relaxation.
Location
State MS
County Rankin
Direction From Bradford Dr turn on Arundel Dr. Left on Hanley Circle
Interior
Interior Features Eat-in Kitchen, Recessed Lighting
Heating Central, Natural Gas
Cooling Ceiling Fan(s), Central Air
Flooring Carpet, Tile, Wood
Fireplaces Type Gas Log
Fireplace Yes
Appliance Electric Cooktop, Gas Water Heater, Washer/Dryer
Laundry Laundry Room
Exterior
Exterior Feature Private Yard, Rain Gutters
Parking Features Covered, Driveway, Garage Faces Side, Concrete
Garage Spaces 2.0
Utilities Available Cable Available, Electricity Connected, Natural Gas Connected, Sewer Connected, Water Connected
Roof Type Asphalt
Porch Front Porch
Garage No
Building
Foundation Slab
Sewer Public Sewer
Water Public
Architectural Style Victorian
Level or Stories Two
Structure Type Private Yard,Rain Gutters
New Construction No
Schools
Elementary Schools Northwest Rankin
Middle Schools Northwest Rankin
High Schools Northwest Rankin
Others
Tax ID I10m-000002-04730
Acceptable Financing Cash, Conventional, FHA, USDA Loan, VA Loan
Listing Terms Cash, Conventional, FHA, USDA Loan, VA Loan
Read Less

Information is deemed to be reliable but not guaranteed. Copyright © 2024 MLS United, LLC.
GET MORE INFORMATION




