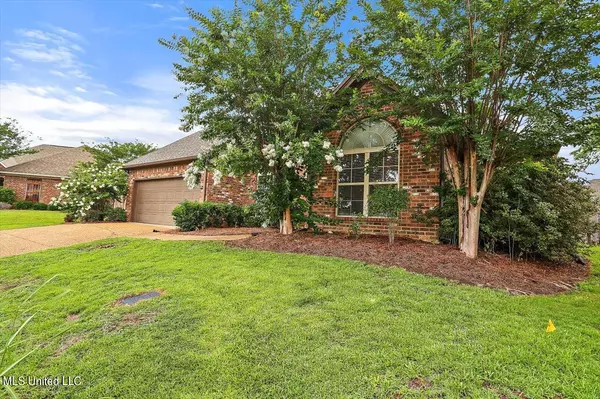For more information regarding the value of a property, please contact us for a free consultation.
304 Eastside View Brandon, MS 39047
Want to know what your home might be worth? Contact us for a FREE valuation!

Our team is ready to help you sell your home for the highest possible price ASAP
Key Details
Sold Price $290,000
Property Type Single Family Home
Sub Type Single Family Residence
Listing Status Sold
Purchase Type For Sale
Square Footage 1,896 sqft
Price per Sqft $152
Subdivision Hidden Hills
MLS Listing ID 4081308
Sold Date 07/23/24
Style French Acadian
Bedrooms 3
Full Baths 2
HOA Fees $29
HOA Y/N Yes
Originating Board MLS United
Year Built 2005
Annual Tax Amount $2,263
Lot Size 10,018 Sqft
Acres 0.23
Property Description
Welcome to 304 Eastside View, Brandon, MS 39047! This charming residential property offers a perfect blend of comfort and style in a serene neighborhood setting. Boasting 3 bedrooms and 2 bathrooms, this home provides ample space for families or individuals alike.
Upon entering, you'll be greeted by a spacious living area adorned with natural light, perfect for relaxation or entertaining guests. The well-appointed kitchen features modern appliances, ample cabinet space, and a cozy breakfast nook, making meal preparation a breeze.
The master suite offers a peaceful retreat with a spacious layout, a walk-in closet, and a dual vanity bathroom, with large jetted soaking tub. Additional bedrooms are generously sized and offer versatility for use as guest rooms, home offices, or playrooms.
Outside, the property boasts a good sized, landscaped yard, ideal for outdoor activities or relaxing. A covered patio provides the perfect spot for grilling and evening gatherings with friends and family.
Conveniently located in Brandon, MS, this home offers easy access to local amenities, schools, shopping, and dining options, ensuring a convenient lifestyle for its residents.
Don't miss the opportunity to make 304 Eastside View your new home sweet home!
Location
State MS
County Rankin
Community Curbs, Pool, Sidewalks
Direction turn right off Hwy 25, north on to Eastside Drive, then right onto Eastside Cove, then left onto Eastside View, end of cul-de-sac
Interior
Interior Features Bar, Ceiling Fan(s), Crown Molding, Entrance Foyer, High Ceilings, His and Hers Closets, Breakfast Bar, Kitchen Island
Heating Central, Electric, Natural Gas
Cooling Central Air, Electric
Flooring Ceramic Tile, Wood
Fireplaces Type Insert, Living Room
Fireplace Yes
Window Features Double Pane Windows
Appliance Built-In Electric Range, Dishwasher, Disposal, Electric Range, Free-Standing Electric Range, Microwave
Exterior
Exterior Feature Gas Grill, Lighting
Parking Features Garage Door Opener, Paved, Storage, Concrete
Garage Spaces 2.0
Community Features Curbs, Pool, Sidewalks
Utilities Available Natural Gas Connected, Water Connected, Fiber to the House
Roof Type Architectural Shingles
Garage No
Building
Lot Description Cul-De-Sac
Foundation Slab
Sewer Public Sewer
Water Public
Architectural Style French Acadian
Level or Stories One
Structure Type Gas Grill,Lighting
New Construction No
Schools
Elementary Schools Northwest Rankin
Middle Schools Northwest Rankin Middle
High Schools Northwest Rankin
Others
HOA Fee Include Maintenance Grounds,Management,Pool Service
Tax ID H11-000092-00000
Acceptable Financing Cash, Conventional, FHA, USDA Loan, VA Loan
Listing Terms Cash, Conventional, FHA, USDA Loan, VA Loan
Read Less

Information is deemed to be reliable but not guaranteed. Copyright © 2024 MLS United, LLC.
GET MORE INFORMATION




