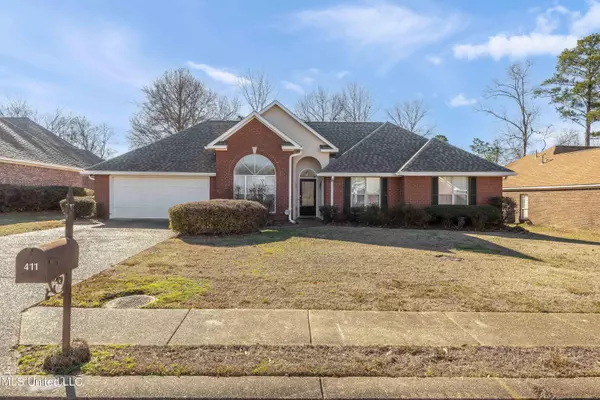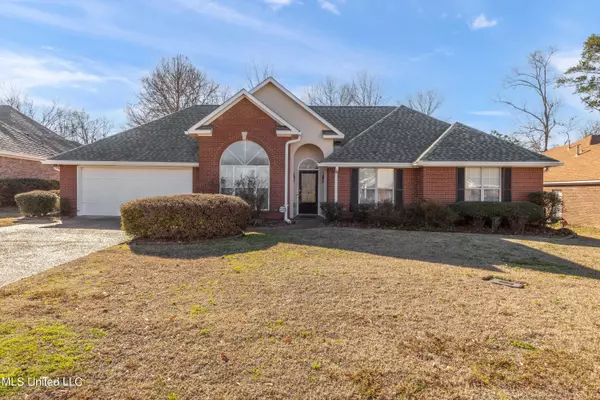For more information regarding the value of a property, please contact us for a free consultation.
411 Brighton Court Brandon, MS 39047
Want to know what your home might be worth? Contact us for a FREE valuation!

Our team is ready to help you sell your home for the highest possible price ASAP
Key Details
Sold Price $315,000
Property Type Single Family Home
Sub Type Single Family Residence
Listing Status Sold
Purchase Type For Sale
Square Footage 2,021 sqft
Price per Sqft $155
Subdivision Avalon
MLS Listing ID 4070186
Sold Date 07/05/24
Style Traditional
Bedrooms 4
Full Baths 2
HOA Y/N Yes
Originating Board MLS United
Year Built 1996
Annual Tax Amount $1,866
Lot Size 0.320 Acres
Acres 0.32
Property Description
Beautiful 4/2 split plan home in the sought-after Avalon subdivision, boasting access to a community pool and clubhouse for endless recreation. This updated gem features a new architectural roof, gutters and say goodbye to drainage issues with French drains installed. Step into the heart of the home, where the kitchen shines with brand-new appliances, abundant cabinets, granite countertops, and a convenient breakfast bar. Enjoy the grandeur of 14ft ceilings in the living room, complete with a cozy gas fireplace. Embrace outdoor living with a covered patio and back porch, perfect for entertaining or relaxing. Host elegant dinners in the formal dining room with stunning hardwood floors. Conveniently located near the reservoir and Dogwood Festival shopping center, this centrally positioned residence offers the best of both worlds - tranquility and convenience.
Location
State MS
County Rankin
Community Clubhouse, Pool
Rooms
Other Rooms Shed(s)
Interior
Interior Features Ceiling Fan(s), Double Vanity, Eat-in Kitchen, Granite Counters, Recessed Lighting
Heating Central, Fireplace(s), Natural Gas
Cooling Ceiling Fan(s), Central Air
Flooring Carpet, Ceramic Tile, Combination, Hardwood, Laminate, Tile
Fireplaces Type Living Room, Bath
Fireplace Yes
Window Features Screens
Appliance Dishwasher, Microwave, Stainless Steel Appliance(s)
Laundry Laundry Room
Exterior
Exterior Feature Rain Gutters
Parking Features Attached
Garage Spaces 2.0
Community Features Clubhouse, Pool
Utilities Available Cable Connected, Electricity Connected, Natural Gas Connected, Sewer Connected, Water Connected
Roof Type Architectural Shingles
Garage Yes
Building
Foundation Slab
Sewer Public Sewer
Water Public
Architectural Style Traditional
Level or Stories One
Structure Type Rain Gutters
New Construction No
Schools
Elementary Schools Highland Bluff Elm
Middle Schools Northwest Rankin
High Schools Northwest Rankin
Others
HOA Fee Include Management
Tax ID G12d000002 00750
Acceptable Financing Cash, Conventional, FHA, VA Loan
Listing Terms Cash, Conventional, FHA, VA Loan
Read Less

Information is deemed to be reliable but not guaranteed. Copyright © 2024 MLS United, LLC.
GET MORE INFORMATION




