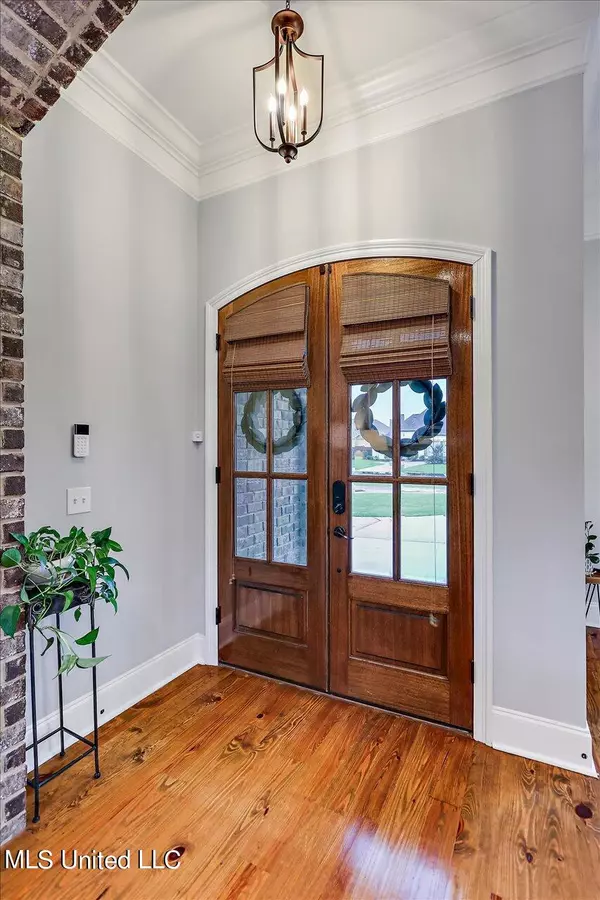For more information regarding the value of a property, please contact us for a free consultation.
409 Duke Court Flowood, MS 39232
Want to know what your home might be worth? Contact us for a FREE valuation!

Our team is ready to help you sell your home for the highest possible price ASAP
Key Details
Sold Price $427,500
Property Type Single Family Home
Sub Type Single Family Residence
Listing Status Sold
Purchase Type For Sale
Square Footage 2,479 sqft
Price per Sqft $172
Subdivision Kensington
MLS Listing ID 4079760
Sold Date 07/09/24
Style Traditional
Bedrooms 4
Full Baths 3
HOA Fees $57/ann
HOA Y/N Yes
Originating Board MLS United
Year Built 2018
Annual Tax Amount $2,961
Lot Size 8,712 Sqft
Acres 0.2
Property Description
Discover unmatched elegance and meticulous upkeep in this 4-bedroom, 3-bathroom residence located in the prestigious, gated Kensington community of Flowood. Spanning an impressive 2,479 square feet, this home features an open, split floor plan that radiates warmth and luxury. The formal entry invites you into a sophisticated dining area and a living room graced with striking pine floors and a welcoming gas log fireplace. The gourmet kitchen is equipped with high-end stainless steel appliances, a gas cooktop, sleek granite countertops, and a breakfast bar, alongside a cozy breakfast nook for casual dining. The expansive master suite is a retreat unto itself, boasting a pine tray ceiling, a lavish bathroom with dual vanities, a jetted tub, a separate tiled shower, and a spacious walk-in closet with custom built-ins. Two additional bedrooms on the main level share a full bathroom, while the upstairs hosts a fourth bedroom with its own bath and closet. Outdoor living is enhanced by a large covered patio, a beautifully maintained fenced yard with an irrigation system in the front yard and flower beds—operated on a separate water meter for efficiency—and a two-car garage with ample storage. The community offers exclusive amenities such as a stocked lake, a swimming pool, and a clubhouse. Situated just minutes from Ross Barnett Reservoir and the vibrant shopping and dining at Dogwood Festival Market, this home is also within the esteemed Northwest Rankin School District. Schedule your private showing today and experience the height of comfort and style.
Location
State MS
County Rankin
Community Clubhouse, Pool
Direction GPS friendly.
Interior
Interior Features Ceiling Fan(s), Crown Molding, Double Vanity, Entrance Foyer, Granite Counters, High Ceilings, High Speed Internet, Kitchen Island, Open Floorplan, Primary Downstairs, Recessed Lighting, Storage, Tray Ceiling(s), Walk-In Closet(s)
Heating Central, Natural Gas
Cooling Central Air
Flooring Carpet, Ceramic Tile, Wood
Fireplaces Type Gas Log, Living Room
Fireplace Yes
Window Features Double Pane Windows
Appliance Dishwasher, Disposal, Gas Cooktop, Microwave, Tankless Water Heater, Vented Exhaust Fan
Laundry Laundry Room, Sink
Exterior
Exterior Feature Private Yard, Rain Gutters
Parking Features Garage Door Opener, Parking Pad, Concrete
Garage Spaces 2.0
Community Features Clubhouse, Pool
Utilities Available Electricity Connected, Natural Gas Connected, Sewer Connected, Water Connected
Roof Type Architectural Shingles
Garage No
Building
Lot Description Cul-De-Sac
Foundation Slab
Sewer Public Sewer
Water Public
Architectural Style Traditional
Level or Stories One and One Half
Structure Type Private Yard,Rain Gutters
New Construction No
Schools
Elementary Schools Oakdale
Middle Schools Northwest Rankin
High Schools Northwest Rankin
Others
HOA Fee Include Management,Pool Service,Other
Tax ID J11m-000001-00430
Acceptable Financing Cash, Conventional, FHA, VA Loan
Listing Terms Cash, Conventional, FHA, VA Loan
Read Less

Information is deemed to be reliable but not guaranteed. Copyright © 2024 MLS United, LLC.
GET MORE INFORMATION




