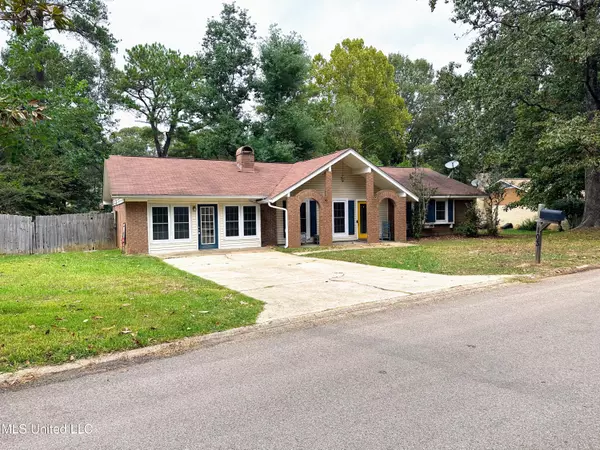For more information regarding the value of a property, please contact us for a free consultation.
103 Fern Valley Road Brandon, MS 39042
Want to know what your home might be worth? Contact us for a FREE valuation!

Our team is ready to help you sell your home for the highest possible price ASAP
Key Details
Sold Price $249,000
Property Type Single Family Home
Sub Type Single Family Residence
Listing Status Sold
Purchase Type For Sale
Square Footage 1,972 sqft
Price per Sqft $126
Subdivision Hunters Woods Of Crossgates
MLS Listing ID 4060815
Sold Date 07/08/24
Bedrooms 3
Full Baths 2
Originating Board MLS United
Year Built 1972
Annual Tax Amount $2,240
Lot Size 0.300 Acres
Acres 0.3
Property Description
NEW ROOF coming 5/20/24. Will be repairing/replacing fence and demoing deck. All due to recent storm damage.
Welcome home to 103 Fern Valley Road in Hunters Woods of Crossgates! Just around the corner from the neighborhood pool, this spacious property offers the perfect blend of style and comfort with brand new flooring, carpet, and paint! The living area welcomes you with impressive vaulted ceilings, creating an open and airy atmosphere with a flood of natural light. The open layout seamlessly connects the dining space to the living area, making it ideal for gatherings. The functional galley kitchen features matching appliances. This home includes a spacious laundry room that offers a large counter space and ample storage. All three bedrooms feature brand new carpet and walk-in closets. The carport has been thoughtfully converted into a bonus room, offering endless possibilities for functionality. You can transform this space into an additional bedroom, den, playroom, home office, a studio, or anything else you desire. All windows have been replaced with beautiful energy efficient windows with a lifetime warranty! The backyard is fenced in and spacious. Call your favorite realtor for a showing before it's gone again!
Location
State MS
County Rankin
Community Pool
Direction Turn onto Woodgate Dr. from Hwy 80. Turn Right onto Fern Valley Rd. House is on the left
Interior
Interior Features Beamed Ceilings, Bookcases, Ceiling Fan(s), Crown Molding, Vaulted Ceiling(s), Walk-In Closet(s)
Heating Central, Electric
Cooling Ceiling Fan(s), Central Air
Flooring Carpet, Laminate
Fireplaces Type Wood Burning
Fireplace Yes
Window Features Double Pane Windows,ENERGY STAR Qualified Windows
Appliance Dishwasher, Free-Standing Electric Range, Microwave, Refrigerator
Exterior
Exterior Feature None
Parking Features Driveway
Community Features Pool
Utilities Available Cable Available, Electricity Connected, Water Connected, Fiber to the House
Roof Type Shingle
Porch Deck, Enclosed
Garage No
Building
Foundation Slab
Sewer Public Sewer
Water Public
Level or Stories One
Structure Type None
New Construction No
Schools
Elementary Schools Brandon
Middle Schools Brandon
High Schools Brandon
Others
Tax ID H09k-000001-00250
Acceptable Financing Cash, Conventional, FHA, VA Loan
Listing Terms Cash, Conventional, FHA, VA Loan
Read Less

Information is deemed to be reliable but not guaranteed. Copyright © 2024 MLS United, LLC.
GET MORE INFORMATION




