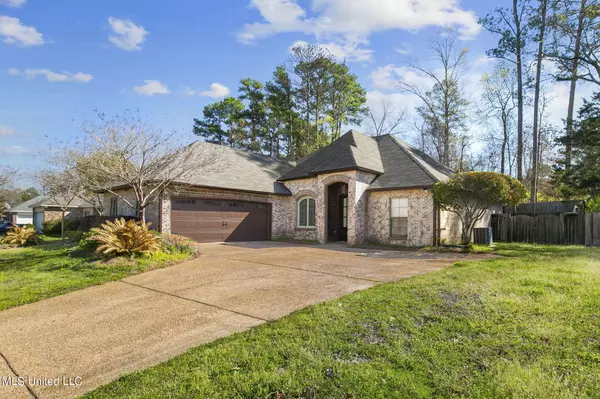For more information regarding the value of a property, please contact us for a free consultation.
436 Pinebrook Circle Brandon, MS 39047
Want to know what your home might be worth? Contact us for a FREE valuation!

Our team is ready to help you sell your home for the highest possible price ASAP
Key Details
Sold Price $289,999
Property Type Single Family Home
Sub Type Single Family Residence
Listing Status Sold
Purchase Type For Sale
Square Footage 1,787 sqft
Price per Sqft $162
Subdivision Pinebrook
MLS Listing ID 4074312
Sold Date 06/12/24
Style French Acadian
Bedrooms 3
Full Baths 2
HOA Fees $18/ann
HOA Y/N Yes
Originating Board MLS United
Year Built 2006
Annual Tax Amount $2,067
Lot Size 10,890 Sqft
Acres 0.25
Property Description
A FABULOUS HOME!! Fresh paint throughout; SPACIOUS 3/2 split plan;Beautiful dark— chocolate color hardwood floor—foyer entry to living room; Granite kitchen countertops and an island w/ sink(2nd sink); 5 eye-gas oven w/vent hood above; ice maker underneath island;''FRESHLY PAINTED !!!''; master w/ a walk in shower;Jacuzzi tub with double vanities; huge walk in closet;covered patio with newly installed tile floor in the backyard;mudroom by door to garage; Ready move in; Worker may be present to repair entire back fences and replace back patio flooring. Call your favorite agent today;
Location
State MS
County Rankin
Community Other
Rooms
Other Rooms Storage
Interior
Interior Features Ceiling Fan(s), Crown Molding, Double Vanity, Eat-in Kitchen, Entrance Foyer, Granite Counters, High Ceilings, Kitchen Island, Pantry, Recessed Lighting, Storage, Vaulted Ceiling(s), Walk-In Closet(s), Breakfast Bar
Heating Ceiling, Central, Natural Gas
Cooling Ceiling Fan(s), Central Air, Exhaust Fan, Gas
Flooring Ceramic Tile, Hardwood, Tile
Fireplaces Type Blower Fan, Living Room
Fireplace Yes
Window Features Insulated Windows,Shutters,Window Treatments
Appliance Dishwasher, Disposal, Exhaust Fan, Free-Standing Gas Range, Free-Standing Refrigerator, Gas Water Heater, Ice Maker, Range Hood
Laundry Gas Dryer Hookup, Inside
Exterior
Exterior Feature Rain Gutters, Other
Parking Features Driveway, Concrete
Garage Spaces 2.0
Community Features Other
Utilities Available Electricity Available, Natural Gas Connected, Water Connected
Roof Type Asphalt Shingle
Porch Patio, Stone/Tile
Garage No
Private Pool No
Building
Lot Description City Lot
Foundation Slab
Sewer Public Sewer
Water Public
Architectural Style French Acadian
Level or Stories One
Structure Type Rain Gutters,Other
New Construction No
Schools
Elementary Schools Highland Bluff Elm
Middle Schools Northwest Rankin Middle
High Schools Northwest Rankin
Others
HOA Fee Include Management
Tax ID H12a000005 00410
Acceptable Financing Cash, Conventional, FHA, VA Loan
Listing Terms Cash, Conventional, FHA, VA Loan
Read Less

Information is deemed to be reliable but not guaranteed. Copyright © 2024 MLS United, LLC.
GET MORE INFORMATION


