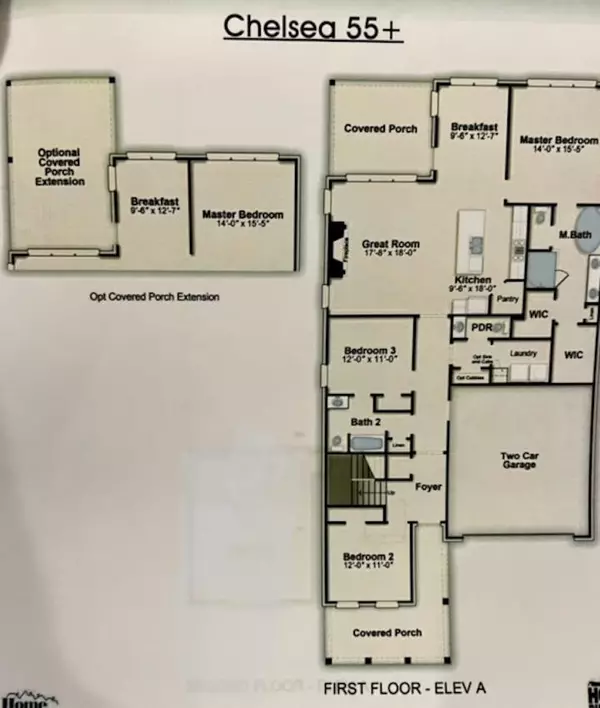For more information regarding the value of a property, please contact us for a free consultation.
5772 HOLLOW OAK DR E Arlington, TN 38002
Want to know what your home might be worth? Contact us for a FREE valuation!

Our team is ready to help you sell your home for the highest possible price ASAP
Key Details
Sold Price $474,950
Property Type Single Family Home
Sub Type Detached Single Family
Listing Status Sold
Purchase Type For Sale
Approx. Sqft 2200-2399
Square Footage 2,399 sqft
Price per Sqft $197
Subdivision The Villages At White Oak, A 55+ Active Living Com
MLS Listing ID 10154516
Sold Date 05/31/24
Style Traditional
Bedrooms 3
Full Baths 2
Half Baths 1
HOA Fees $158/ann
Year Built 2023
Property Sub-Type Detached Single Family
Property Description
A 55+ Active Living Community Our Chelsea floor plan offers the next best thing to 1-story living. 3 bedrooms & 2.5 baths down with a bonus room upstairs. Wider doorways & halls, 8' doorways, lever handles, toggle switches, comfort height toilets, drawer microwave, double ovens, gas cooktop = an amazing kitchen! Big covered porch, irrigation system, lawn maintenance included make life a little easier! Across from the lake, approx 2 miles of walking trails. Best neighbors, all waiting for you!
Location
State TN
County Shelby
Area Arlington - North
Rooms
Other Rooms Attic, Bonus Room, Entry Hall, Laundry Room
Master Bedroom 14x16
Bedroom 2 12x11 Shared Bath, Smooth Ceiling
Bedroom 3 12x11 Level 1, Shared Bath, Smooth Ceiling
Dining Room NA
Kitchen Great Room, Island In Kitchen, Pantry, Separate Breakfast Room
Interior
Interior Features Mud Room, Security System, Smoke Detector(s), Vent Hood/Exhaust Fan, Walk-In Attic, Walk-In Closet(s)
Heating Central, Gas
Cooling 220 Wiring, Ceiling Fan(s), Central
Flooring 9 or more Ft. Ceiling, Part Carpet, Part Hardwood, Smooth Ceiling, Tile
Fireplaces Number 1
Fireplaces Type Ventless Gas Fireplace
Equipment Cooktop, Dishwasher, Disposal, Double Oven, Gas Cooking, Microwave, Self Cleaning Oven
Exterior
Exterior Feature Brick Veneer
Parking Features Front-Load Garage, Garage Door Opener(s)
Garage Spaces 2.0
Pool None
Roof Type Composition Shingles
Building
Lot Description Level, Professionally Landscaped, Water View
Story 1.5
Foundation Slab
Sewer Public Sewer
Water Gas Water Heater, Public Water
Others
Acceptable Financing VA
Listing Terms VA
Read Less
Bought with Tracie Benetz • Emmett Baird Realty, LLC




