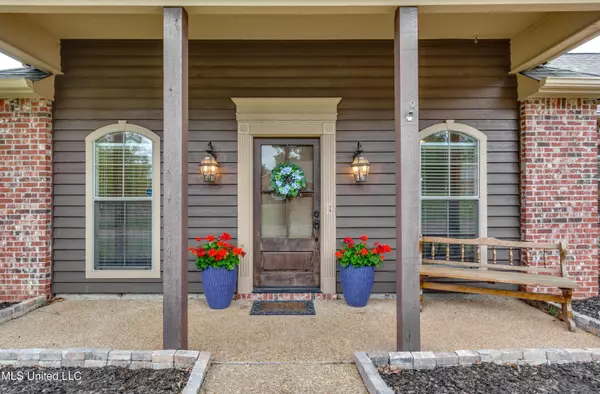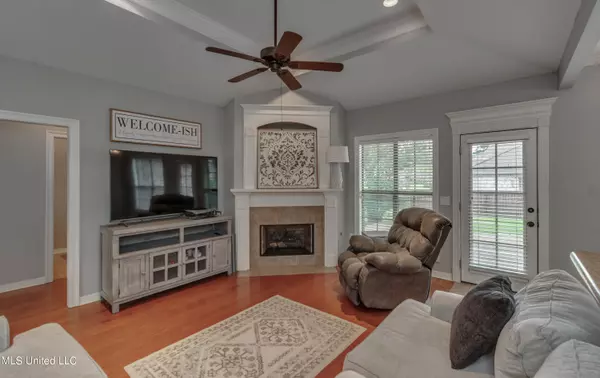For more information regarding the value of a property, please contact us for a free consultation.
403 Pinebrook Circle Brandon, MS 39047
Want to know what your home might be worth? Contact us for a FREE valuation!

Our team is ready to help you sell your home for the highest possible price ASAP
Key Details
Sold Price $249,500
Property Type Single Family Home
Sub Type Single Family Residence
Listing Status Sold
Purchase Type For Sale
Square Footage 1,423 sqft
Price per Sqft $175
Subdivision Pinebrook
MLS Listing ID 4079235
Sold Date 06/04/24
Bedrooms 3
Full Baths 2
HOA Y/N Yes
Originating Board MLS United
Year Built 2005
Annual Tax Amount $1,941
Lot Size 10,890 Sqft
Acres 0.25
Property Description
Welcome home to this cozy 3 bed/2 bath house. The house sits on a corner lot and features a split-floor plan. The home is equipped with many windows to allow for natural lighting. The living room features large windows with a cozy fireplace. The kitchen is equipped with stainless steel appliances with room to put a breakfast table. There is also a breakfast bar which allows for more seating area. The dining room next to the kitchen allows for additional seating space as well. The master bedroom features a beautiful tray ceiling and large windows for natural lighting. The master bathroom has double vanities as well as separate shower and tub. The large backyard features a patio area to grill and entertain or simply relax. The backyard is fenced giving you the privacy you need. The home is conveniently located near Hugh Ward Blvd. making you only minutes away from shopping, restaurants, entertainment and the Ross Barnett Reservoir. Don't wait to make this house your new home. For more information or to set up your private showing, call today!
Location
State MS
County Rankin
Community Near Entertainment
Interior
Interior Features Breakfast Bar, Ceiling Fan(s), Double Vanity
Heating Central, Fireplace(s)
Cooling Ceiling Fan(s), Central Air
Fireplaces Type Living Room
Fireplace Yes
Appliance Dishwasher, Electric Range, Microwave, Stainless Steel Appliance(s)
Laundry Inside, Laundry Room
Exterior
Exterior Feature Lighting, Private Yard
Parking Features Garage Faces Front
Garage Spaces 2.0
Community Features Near Entertainment
Utilities Available Electricity Connected, Natural Gas Connected, Sewer Connected, Water Connected
Roof Type Shingle
Porch Front Porch, Patio
Garage No
Building
Lot Description Corner Lot, Fenced, Front Yard
Foundation Slab
Sewer Public Sewer
Water Public
Level or Stories One
Structure Type Lighting,Private Yard
New Construction No
Schools
Elementary Schools Highland Bluff Elm
Middle Schools Northwest Rankin Middle
High Schools Northwest Rankin
Others
HOA Fee Include Maintenance Grounds
Tax ID H11m-000003-00190
Acceptable Financing Cash, Conventional, FHA, USDA Loan, VA Loan
Listing Terms Cash, Conventional, FHA, USDA Loan, VA Loan
Read Less

Information is deemed to be reliable but not guaranteed. Copyright © 2024 MLS United, LLC.
GET MORE INFORMATION




