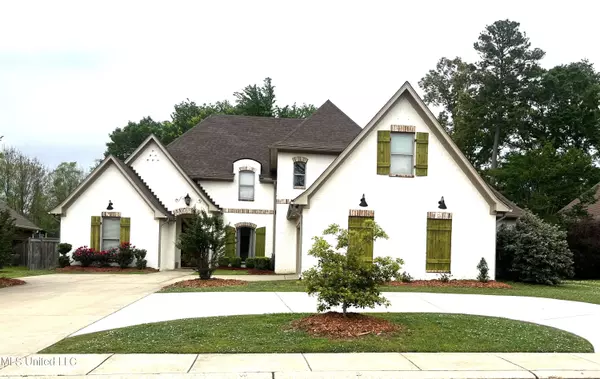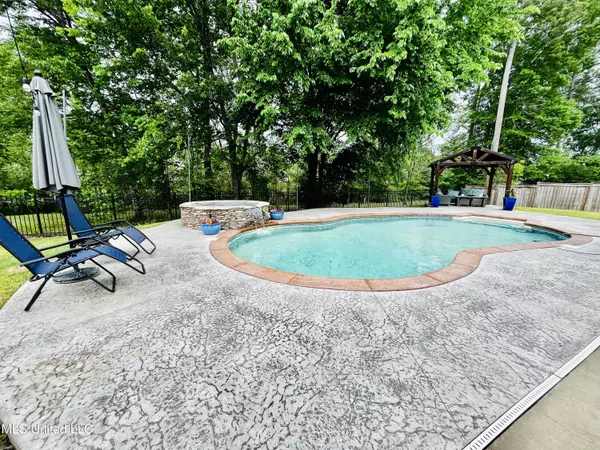For more information regarding the value of a property, please contact us for a free consultation.
144 Speers Valley Road Brandon, MS 39042
Want to know what your home might be worth? Contact us for a FREE valuation!

Our team is ready to help you sell your home for the highest possible price ASAP
Key Details
Sold Price $547,000
Property Type Single Family Home
Sub Type Single Family Residence
Listing Status Sold
Purchase Type For Sale
Square Footage 3,317 sqft
Price per Sqft $164
Subdivision Speers Crossing
MLS Listing ID 4077066
Sold Date 05/21/24
Style Traditional
Bedrooms 5
Full Baths 3
HOA Y/N Yes
Originating Board MLS United
Year Built 2013
Annual Tax Amount $3,927
Lot Size 0.310 Acres
Acres 0.31
Property Description
Looking for 5 bedrooms plus a pool? We have all those boxes checked plus more! This stately home has a floorplan that is hard to beat! Large open livings area and upgrades throughout. Downstairs features the primary bedroom plus a guest bedroom and a bonus space that would be perfect for study or even a work out room. Upstairs you will find 3 additional great sized bedrooms. Large open kitchen with island & pantry, tons of cabinets and a mudroom. Dining room overlooks the pool. Ample space in the primary suite coupled with a massive closet and entry into one of the largest laundry rooms makes this home work for just about anyone! Gorgeous backyard with fireplace, grill, pool and pergola with the added privacy of backing up to the walking trail. Circular driveway for extra parking. Truly a special layout for relaxing or entertaining!
Location
State MS
County Rankin
Community Hiking/Walking Trails, Sidewalks, Street Lights
Direction GPS friendly
Rooms
Other Rooms Pergola
Interior
Interior Features Crown Molding, High Ceilings, Kitchen Island, Open Floorplan, Pantry, Primary Downstairs, Storage, Walk-In Closet(s), Double Vanity, Breakfast Bar
Heating Central, Fireplace(s)
Cooling Ceiling Fan(s), Central Air
Flooring Combination
Fireplaces Type Gas Starter, Living Room, Outside
Fireplace Yes
Window Features Double Pane Windows
Appliance Gas Cooktop, Microwave, Refrigerator
Laundry Laundry Room, Lower Level
Exterior
Exterior Feature Landscaping Lights, Lighting, Outdoor Grill, Private Yard
Parking Features Circular Driveway
Garage Spaces 2.0
Pool Hot Tub, In Ground, Vinyl
Community Features Hiking/Walking Trails, Sidewalks, Street Lights
Utilities Available Cable Available, Electricity Connected, Natural Gas Available, Sewer Connected
Roof Type Architectural Shingles
Porch Patio, Rear Porch, Slab
Garage No
Private Pool Yes
Building
Lot Description Fenced
Foundation Post-Tension
Sewer Public Sewer
Water Public
Architectural Style Traditional
Level or Stories Two
Structure Type Landscaping Lights,Lighting,Outdoor Grill,Private Yard
New Construction No
Schools
Elementary Schools Brandon
Middle Schools Brandon
High Schools Brandon
Others
HOA Fee Include Accounting/Legal
Tax ID I09f-000005-01120
Acceptable Financing Cash, Conventional, VA Loan
Listing Terms Cash, Conventional, VA Loan
Read Less

Information is deemed to be reliable but not guaranteed. Copyright © 2024 MLS United, LLC.
GET MORE INFORMATION




