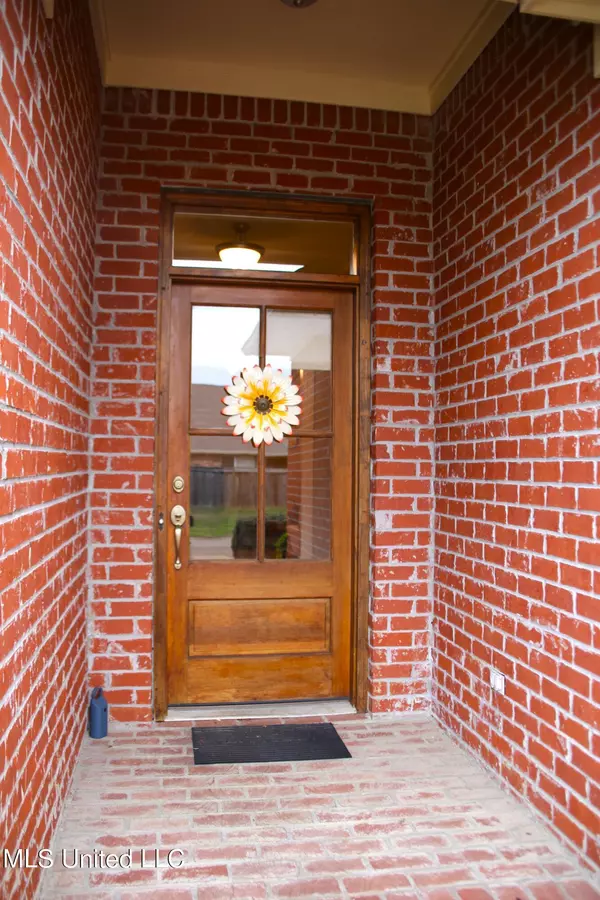For more information regarding the value of a property, please contact us for a free consultation.
112 W Pinebrook Dr Drive Brandon, MS 39047
Want to know what your home might be worth? Contact us for a FREE valuation!

Our team is ready to help you sell your home for the highest possible price ASAP
Key Details
Sold Price $249,000
Property Type Single Family Home
Sub Type Single Family Residence
Listing Status Sold
Purchase Type For Sale
Square Footage 1,544 sqft
Price per Sqft $161
Subdivision Pinebrook
MLS Listing ID 4072160
Sold Date 04/23/24
Style Traditional
Bedrooms 3
Full Baths 2
HOA Y/N Yes
Originating Board MLS United
Year Built 2005
Annual Tax Amount $1,163
Lot Size 8,712 Sqft
Acres 0.2
Property Description
LOCATION! You can't beat the location of this lovely home with all the best Rankin County has to offer within reach! This home is meticulously maintained and is move-in ready. You'll find the living areas spacious and open with room for all. The pantry and laundry room are unexpectedly large, offering function and storage. The primary bedroom is also large with attached on-suite. Enjoy the walk-in closet, separate water closet, shower and spa tub. The secondary bedrooms share a hall bathroom but no bedrooms share a wall which offers privacy.
Out back you'll find a fully fenced yard and a wood line for more privacy. The patio has a pet door for your fur babies and you can enjoy outdoor entertaining and cooking.
The neighborhood is located within minutes of shopping, the Ross Barnett Reservoir, loads of terrific restaurants, parks and trails. And if you have to commute to work, you will have easy access to the main thoroughfares in the area.
Being sold ''as-is'' but you won't be disappointed.
Don't delay...come see this home today!
Location
State MS
County Rankin
Direction Hwy 25 or Spillway Rd to Hugh Ward Blvd. Turn onto W Pinebrook Dr. Home will be on your right.
Interior
Interior Features Ceiling Fan(s), Double Vanity, Eat-in Kitchen, Entrance Foyer, Pantry, Soaking Tub, Tile Counters, Walk-In Closet(s)
Heating Central, Natural Gas
Cooling Ceiling Fan(s), Central Air
Flooring Carpet, Ceramic Tile
Fireplaces Type Gas Starter, Hearth, Living Room
Fireplace Yes
Window Features Insulated Windows
Appliance Dishwasher, Disposal, Electric Range, Microwave
Laundry Laundry Room, Main Level
Exterior
Exterior Feature Rain Gutters
Parking Features Driveway, Garage Faces Front, Direct Access
Garage Spaces 2.0
Utilities Available Electricity Connected, Natural Gas Connected, Phone Connected, Sewer Connected
Roof Type Architectural Shingles
Garage No
Building
Lot Description Fenced, Front Yard
Foundation Slab
Sewer Public Sewer
Water Public
Architectural Style Traditional
Level or Stories One
Structure Type Rain Gutters
New Construction No
Schools
Elementary Schools Highland Bluff Elm
Middle Schools Northwest Rankin Middle
High Schools Northwest Rankin
Others
HOA Fee Include Maintenance Grounds
Tax ID H12a00000400060
Acceptable Financing Cash, Conventional, FHA, VA Loan
Listing Terms Cash, Conventional, FHA, VA Loan
Read Less

Information is deemed to be reliable but not guaranteed. Copyright © 2024 MLS United, LLC.
GET MORE INFORMATION




