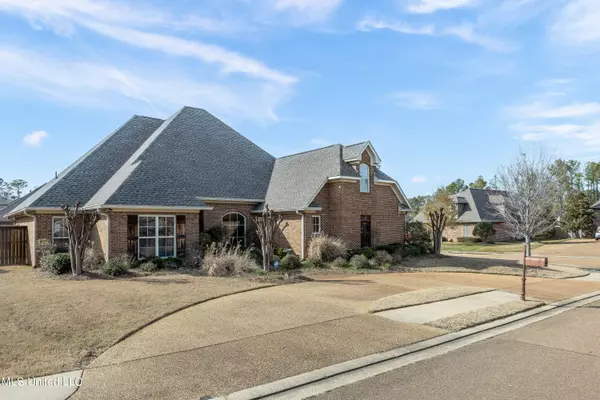For more information regarding the value of a property, please contact us for a free consultation.
715 Northdale Place Brandon, MS 39047
Want to know what your home might be worth? Contact us for a FREE valuation!

Our team is ready to help you sell your home for the highest possible price ASAP
Key Details
Sold Price $395,000
Property Type Single Family Home
Sub Type Single Family Residence
Listing Status Sold
Purchase Type For Sale
Square Footage 2,615 sqft
Price per Sqft $151
Subdivision Hidden Hills
MLS Listing ID 4071624
Sold Date 04/02/24
Style French Acadian
Bedrooms 4
Full Baths 3
HOA Y/N Yes
Originating Board MLS United
Year Built 2009
Annual Tax Amount $2,894
Lot Size 10,890 Sqft
Acres 0.25
Property Description
Step inside this well maintained corner lot, 4BR,3BA house that's been freshly painted and updated light fixtures throughout. As you enter the foyer, it welcomes you into the formal dining room to your right. Just down a small hall to your left, two bedrooms and a bathroom. This beauty boast a open floor plan concept with a nice size kitchen w/island, plenty cabinet space. breakfast nook, greatroom,fireplace, laundry room, spacious master bedroom, nice size walk-in closet, master bathroom w/double vanity, soaking tub, separate shower and water closet. Just off the kitchen are stairs leading to a private spacious bedroom and bathroom. Covered backporch w/extended patio pad. Spacious level backyard, privacy wood fence with a double gate on the left and a singl gate on the right. Call your Realtor for you private viewing.
Location
State MS
County Rankin
Direction HWY 25 to Left onto Hidden Hills Parkway. Left onto Glade View Pl . 1000 ft. house on the left and corner of Northdale Pl.
Interior
Interior Features Ceiling Fan(s), Double Vanity, Entrance Foyer, Granite Counters, High Ceilings, Kitchen Island, Open Floorplan, Pantry, Soaking Tub, Walk-In Closet(s)
Heating Central, Fireplace(s), Hot Water, Natural Gas
Cooling Ceiling Fan(s), Central Air
Flooring Ceramic Tile, Wood
Fireplaces Type Gas Log, Great Room
Fireplace Yes
Window Features Insulated Windows
Appliance Dishwasher, Disposal, Free-Standing Range
Laundry Electric Dryer Hookup, Inside, Laundry Room, Sink, Washer Hookup
Exterior
Exterior Feature None
Parking Features Circular Driveway, Detached, Driveway, Garage Door Opener, Paved
Garage Spaces 2.0
Utilities Available Cable Connected, Electricity Available, Natural Gas Available, Sewer Connected, Water Available, Water Connected
Roof Type Architectural Shingles
Porch Patio, Slab
Garage No
Private Pool No
Building
Lot Description Corner Lot, Fenced, Front Yard, Landscaped, Level
Foundation Slab
Sewer Public Sewer
Water Public
Architectural Style French Acadian
Level or Stories Two
Structure Type None
New Construction No
Schools
Elementary Schools Northshore
Middle Schools Northwest
High Schools Northwest Rankin
Others
HOA Fee Include Maintenance Grounds
Tax ID H11q-000004-02030
Acceptable Financing Cash, Conventional, FHA, VA Loan
Listing Terms Cash, Conventional, FHA, VA Loan
Read Less

Information is deemed to be reliable but not guaranteed. Copyright © 2024 MLS United, LLC.
GET MORE INFORMATION




