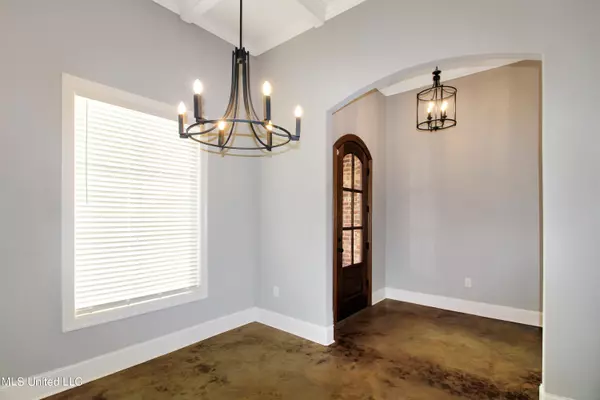For more information regarding the value of a property, please contact us for a free consultation.
332 Royal Pond Circle Flowood, MS 39232
Want to know what your home might be worth? Contact us for a FREE valuation!

Our team is ready to help you sell your home for the highest possible price ASAP
Key Details
Sold Price $367,500
Property Type Single Family Home
Sub Type Single Family Residence
Listing Status Sold
Purchase Type For Sale
Square Footage 2,135 sqft
Price per Sqft $172
Subdivision Kensington
MLS Listing ID 4064792
Sold Date 03/15/24
Style French Acadian
Bedrooms 4
Full Baths 3
HOA Fees $57/ann
HOA Y/N Yes
Originating Board MLS United
Year Built 2019
Annual Tax Amount $2,100
Lot Size 8,712 Sqft
Acres 0.2
Property Description
Welcome to 332 Royal Pond Circle, nestled in the gated community of Kensington. Kensington offers a community pool, clubhouse, and a stocked pond for fishing. This beautiful 4 bedroom 3 bathroom house offers an open floor plan, a formal dining area with coffered ceilings, and a huge master suite with a large walk in shower and a soaking tub. The back patio is huge with tongue and groove ceilings and perfect for hosting the family gatherings. Call today to setup a private viewing.
Location
State MS
County Rankin
Direction From Flowood take HWY 25 N to Marshall Rd, take a right turn on to Marshall Rd, the entrance to Kensington will be the first road on the right.
Interior
Interior Features Built-in Features, Crown Molding, Entrance Foyer, Granite Counters, High Ceilings, High Speed Internet, Kitchen Island, Open Floorplan, Pantry, Recessed Lighting, Tray Ceiling(s), Walk-In Closet(s), Wired for Data, Wired for Sound, Soaking Tub
Heating Central
Cooling Ceiling Fan(s), Central Air, Gas, Heat Pump
Flooring Concrete
Fireplace Yes
Appliance Built-In Gas Range, Dishwasher, Disposal, Electric Water Heater, Tankless Water Heater
Exterior
Exterior Feature Private Yard, Rain Gutters
Parking Features Concrete, Garage Faces Side
Garage Spaces 2.0
Utilities Available Electricity Connected, Natural Gas Connected, Sewer Connected, Water Connected, Fiber to the House
Roof Type Architectural Shingles
Garage No
Private Pool No
Building
Lot Description Fenced, Few Trees, Level, Subdivided
Foundation Brick/Mortar
Sewer Public Sewer
Water Public
Architectural Style French Acadian
Level or Stories One
Structure Type Private Yard,Rain Gutters
New Construction No
Schools
Elementary Schools Oakdale
Middle Schools Northwest Rankin Middle
High Schools Northwest Rankin
Others
HOA Fee Include Management
Tax ID I11q000001 00900
Acceptable Financing Conventional, FHA, USDA Loan, VA Loan
Listing Terms Conventional, FHA, USDA Loan, VA Loan
Read Less

Information is deemed to be reliable but not guaranteed. Copyright © 2024 MLS United, LLC.
GET MORE INFORMATION




