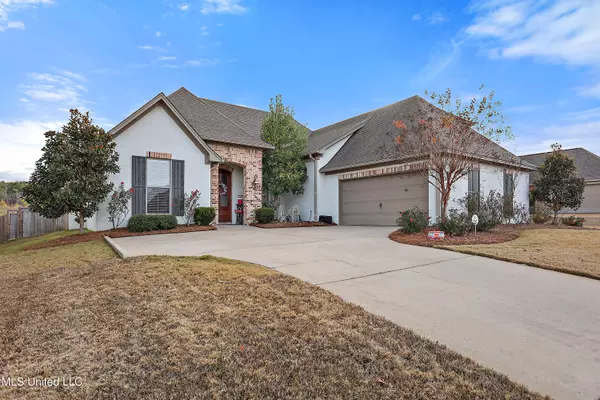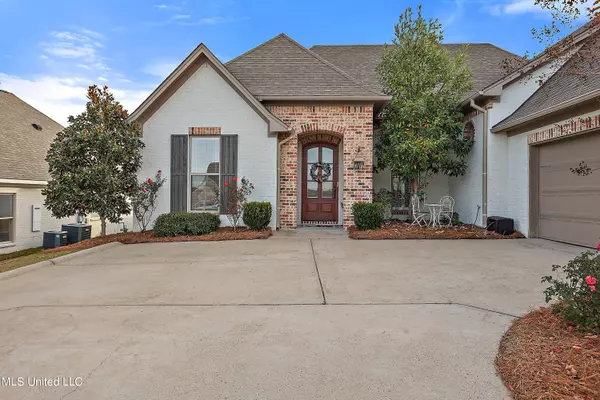For more information regarding the value of a property, please contact us for a free consultation.
214 Hidden Hills Parkway Brandon, MS 39047
Want to know what your home might be worth? Contact us for a FREE valuation!

Our team is ready to help you sell your home for the highest possible price ASAP
Key Details
Sold Price $395,000
Property Type Single Family Home
Sub Type Single Family Residence
Listing Status Sold
Purchase Type For Sale
Square Footage 2,495 sqft
Price per Sqft $158
Subdivision Hidden Hills
MLS Listing ID 4066932
Sold Date 02/16/24
Style French Acadian,Traditional
Bedrooms 4
Full Baths 3
HOA Fees $30/ann
HOA Y/N Yes
Originating Board MLS United
Year Built 2015
Annual Tax Amount $2,281
Lot Size 7,840 Sqft
Acres 0.18
Property Description
Welcome home! This beautiful residence boasts an beautiful blend of modern elegance that stretches across nearly 3,000 sqft. Less than 1 minute from Flowood shopping and dining, you don't have to sacrifice convenience for serenity, PLUS, it could qualify for USDA!! Step inside to discover exposed brick, stunning hardwood, and plush carpeting throughout, creating a warm and inviting atmosphere. Tinted shades provide perfect cooling for warmer days, enhancing the comfort of daily living while the wall of windows still allows for tons of natural light. This home also features complete gutters and downspouts! The triple-split plan ensures privacy and functionality for every member of the household. Upstairs features an over-sized bedroom equipped with a full bath and walk-in closet, offering versatile possibilities for additional living space. The downstairs primary suite is a true retreat, complete with a tray ceiling and French doors that adds a touch of sophistication - plus a connecting laundry room for desired functionality. The kitchen features a elongated island constructed of gorgeous granite offset by a coffee nook/bar area. Entertain guests on the covered patio and fire up the installed gas grill, surrounded by ample privacy. Additionally, residents can enjoy the amenities of a stunning clubhouse, gym and pool, providing a cool oasis on triple digit days. Looking for like new, updated home in a prime location? See it for yourself - book your tour today!
Location
State MS
County Rankin
Community Clubhouse, Health Club, Pool, Sidewalks
Interior
Interior Features Bar, Soaking Tub, Kitchen Island, Granite Counters
Heating Central, Fireplace(s)
Cooling Central Air, Gas
Flooring Carpet, Hardwood
Fireplaces Type Living Room
Fireplace Yes
Window Features Blinds,Insulated Windows,Screens,Window Treatments
Appliance Dishwasher, Gas Cooktop, Microwave
Laundry Laundry Room
Exterior
Exterior Feature Gas Grill
Parking Features Direct Access
Garage Spaces 2.0
Community Features Clubhouse, Health Club, Pool, Sidewalks
Utilities Available Cable Available, Electricity Connected, Natural Gas Connected, Phone Available, Sewer Connected, Water Connected
Roof Type Architectural Shingles
Garage No
Private Pool No
Building
Lot Description Fenced
Foundation Slab
Sewer Public Sewer
Water Public
Architectural Style French Acadian, Traditional
Level or Stories Two
Structure Type Gas Grill
New Construction No
Schools
Elementary Schools Northwest Rankin
Middle Schools Northwest Rankin Middle
High Schools Northwest
Others
HOA Fee Include Pool Service,Other
Tax ID H11q000009 02730
Acceptable Financing Cash, Conventional, FHA, Private Financing Available, USDA Loan, VA Loan, Other
Listing Terms Cash, Conventional, FHA, Private Financing Available, USDA Loan, VA Loan, Other
Read Less

Information is deemed to be reliable but not guaranteed. Copyright © 2024 MLS United, LLC.
GET MORE INFORMATION




