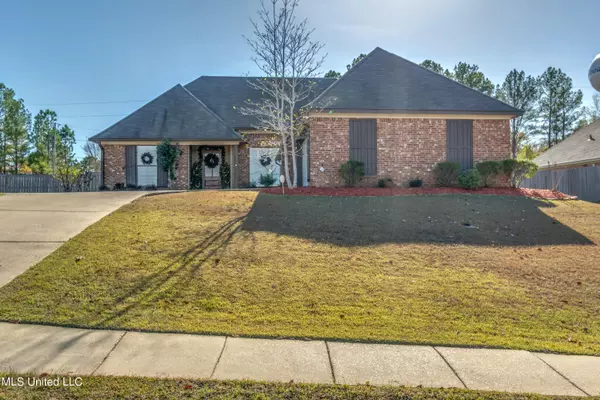For more information regarding the value of a property, please contact us for a free consultation.
174 Britton Circle Flowood, MS 39232
Want to know what your home might be worth? Contact us for a FREE valuation!

Our team is ready to help you sell your home for the highest possible price ASAP
Key Details
Sold Price $297,500
Property Type Single Family Home
Sub Type Single Family Residence
Listing Status Sold
Purchase Type For Sale
Square Footage 1,610 sqft
Price per Sqft $184
Subdivision Aubree Hills
MLS Listing ID 4066290
Sold Date 01/31/24
Style French Acadian
Bedrooms 3
Full Baths 2
HOA Fees $21/ann
HOA Y/N Yes
Originating Board MLS United
Year Built 2009
Annual Tax Amount $1,567
Lot Size 0.350 Acres
Acres 0.35
Property Description
WOW! 174 Britton Circle of Aubrey Hills in Flowood, MS has got it all! Great LOCATION! Updated KITCHEN & BATHS! Large corner LOT with oasis back yard featuring a BONUS of a Therapeutic HOT TUB! Upon entering the home, visitors are welcomed into a spacious den with a gas fireplace and view to the inviting back patio. There are many lovely updates including the rustic barn doors to the bedrooms, updated bathrooms including a walk-in shower for the guests bedrooms, granite countertops and stainless appliances in the kitchen with gas cooktop, wainscoting in the hallway, and shiplap in the bathrooms and master. The master suite has excellent space with large windows, tray ceilings, and the bathroom has double vanities, separate tub/shower and extra-large closet. A great feature of this home is the large laundry room with added cabinetry and counter-top space - plus a pantry! But the back yard is truly a welcoming oasis with a large covered patio, outdoor firepit, and the therapeutic hot tub! There is a wall of cascading ivy for privacy. But the back yard is very private, due to the corner lot and tall wood privacy fence. The back yard is large enough for a garden! Don't let this one get away! Call today for a private tour!
Location
State MS
County Rankin
Community Street Lights
Direction From Flowood Drive, turn into Aubrey Hills and the home is on the left.
Rooms
Other Rooms Barn(s)
Interior
Interior Features Bookcases, Crown Molding, Double Vanity, Eat-in Kitchen, Entrance Foyer, Granite Counters, High Ceilings, High Speed Internet, His and Hers Closets, Open Floorplan, Storage, Tray Ceiling(s), Walk-In Closet(s), Breakfast Bar
Heating Central, Natural Gas
Cooling Ceiling Fan(s), Central Air, Electric, Gas
Flooring Carpet, Concrete
Fireplaces Type Living Room
Fireplace Yes
Window Features Blinds,Double Pane Windows,ENERGY STAR Qualified Windows
Appliance Built-In Gas Range, Built-In Range, Microwave
Laundry Laundry Room, Lower Level
Exterior
Exterior Feature Private Yard
Parking Features Concrete
Garage Spaces 2.0
Community Features Street Lights
Utilities Available Cable Available, Electricity Connected, Natural Gas Available, Fiber to the House, Natural Gas in Kitchen
Roof Type Asphalt Shingle
Porch Patio
Garage No
Private Pool No
Building
Lot Description Corner Lot
Foundation Conventional
Sewer Public Sewer
Water Public
Architectural Style French Acadian
Level or Stories One
Structure Type Private Yard
New Construction No
Schools
Elementary Schools Flowood
Middle Schools Northwest Rankin Middle
High Schools Northwest Rankin
Others
HOA Fee Include Maintenance Grounds,Management
Tax ID G11h-000001-00010
Acceptable Financing Conventional, FHA, USDA Loan
Listing Terms Conventional, FHA, USDA Loan
Read Less

Information is deemed to be reliable but not guaranteed. Copyright © 2024 MLS United, LLC.
GET MORE INFORMATION




