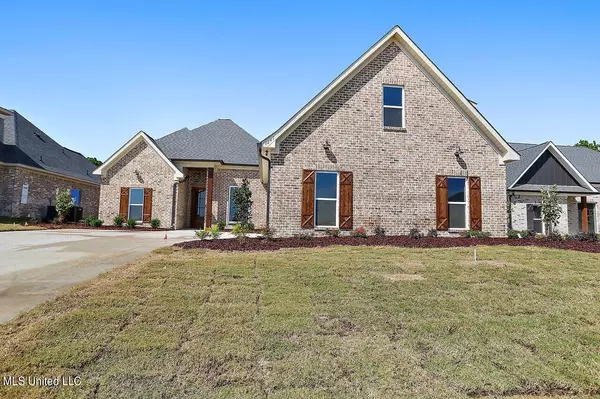For more information regarding the value of a property, please contact us for a free consultation.
1241 Old Court Crossing Flowood, MS 39232
Want to know what your home might be worth? Contact us for a FREE valuation!

Our team is ready to help you sell your home for the highest possible price ASAP
Key Details
Sold Price $423,000
Property Type Single Family Home
Sub Type Single Family Residence
Listing Status Sold
Purchase Type For Sale
Square Footage 2,378 sqft
Price per Sqft $177
Subdivision Kensington
MLS Listing ID 4053785
Sold Date 01/31/24
Bedrooms 4
Full Baths 3
HOA Fees $687
HOA Y/N Yes
Originating Board MLS United
Year Built 2023
Annual Tax Amount $1
Lot Size 0.300 Acres
Acres 0.3
Property Description
WITH FULL PRICE OFFER BUILDER NOW OFFERING $10,000 THAT CAN BE USED TOWARD closing costs, interest rate buy down, blinds, fridge, etc. Builder has added a good neighbor privacy fence!
Another beautiful 4 bedroom, 3 bath home construction completed 9/21/2023 in gated Kensington subdivision which features a pool and clubhouse! This one boasts an exquisite lighting package, granite or quartz countertops, stainless appliances, open and split plan, walk in pantry, and a fabulous primary suite plus 2 other bedrooms down. The 4th bedroom, bath and walk in closet are upstairs. Outside is a covered patio, beautiful landscaping, and irrigated lawn to keep it looking beautiful. Call your favorite REALTOR® today to view!
Location
State MS
County Rankin
Community Clubhouse, Pool
Direction Hwy 471 or Hwy 25 to Marshall Dr to Kensington main gate. There is also a gate on 471 at Phase 4. However, there is no key pad to enter that way. Operates with remote only.
Interior
Interior Features Ceiling Fan(s), Crown Molding, Double Vanity, Entrance Foyer, Granite Counters, High Ceilings, Kitchen Island, Pantry, Recessed Lighting, Soaking Tub, Storage, Vaulted Ceiling(s), Walk-In Closet(s)
Heating Central
Cooling Attic Fan, Central Air
Flooring Concrete
Fireplaces Type Gas Log, Ventless
Fireplace Yes
Window Features Double Pane Windows,Low Emissivity Windows,Screens,Vinyl
Appliance Cooktop, Dishwasher, Disposal, Microwave, Self Cleaning Oven, Tankless Water Heater
Laundry Electric Dryer Hookup, Laundry Room, Main Level, Washer Hookup
Exterior
Exterior Feature Rain Gutters
Parking Features Attached, Garage Door Opener, Storage, Concrete
Garage Spaces 2.0
Community Features Clubhouse, Pool
Utilities Available Electricity Connected, Natural Gas Connected, Sewer Connected, Water Connected
Roof Type Architectural Shingles
Garage Yes
Private Pool No
Building
Lot Description Fenced, Landscaped, Rectangular Lot, Sprinklers In Front, Sprinklers In Rear
Foundation Slab
Sewer Public Sewer
Water Public
Level or Stories One and One Half
Structure Type Rain Gutters
New Construction Yes
Schools
Elementary Schools Oakdale
Middle Schools Northwest Rankin Middle
High Schools Northwest Rankin
Others
HOA Fee Include Pool Service
Tax ID I11q-4-1520
Acceptable Financing Cash, Conventional, FHA, USDA Loan, VA Loan
Listing Terms Cash, Conventional, FHA, USDA Loan, VA Loan
Read Less

Information is deemed to be reliable but not guaranteed. Copyright © 2024 MLS United, LLC.
GET MORE INFORMATION




