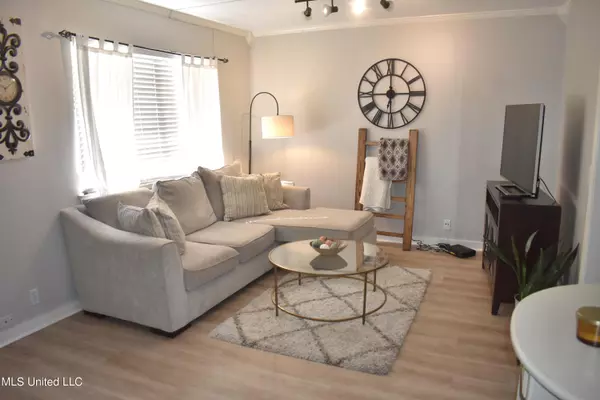For more information regarding the value of a property, please contact us for a free consultation.
377 Lakebend Drive Brandon, MS 39042
Want to know what your home might be worth? Contact us for a FREE valuation!

Our team is ready to help you sell your home for the highest possible price ASAP
Key Details
Sold Price $184,900
Property Type Townhouse
Sub Type Townhouse
Listing Status Sold
Purchase Type For Sale
Square Footage 1,350 sqft
Price per Sqft $136
Subdivision Lakebend-Crossgates
MLS Listing ID 4063147
Sold Date 01/05/24
Style Traditional
Bedrooms 3
Full Baths 1
Half Baths 2
HOA Fees $145/mo
HOA Y/N Yes
Originating Board MLS United
Year Built 1974
Annual Tax Amount $690
Lot Size 1,306 Sqft
Acres 0.03
Property Description
Step into this beautifully updated townhome and you will feel right at home. There are two cozy living spaces and an eat-in kitchen with stainless appliances. Three bedrooms and 1.5 baths upstairs with another half bath conveniently located downstairs. The Primary bedroom has a walk-in closet and big window for plenty of natural light. New vinyl flooring downstairs and new carpet upstairs! Neutral paint colors throughout, plus a new bathtub, HVAC and water heater! This home has covered parking for two cars and a private patio with gate/entry. Access to the pool, lake and clubhouse is included in HOA, as well as walking trails. HOA fees are $145/month and also include exterior maintenance!! Make plans to see this one asap!
Location
State MS
County Rankin
Community Clubhouse, Hiking/Walking Trails, Lake, Pool
Direction From HWY 80/West Government St. in Brandon, turn onto Woodgate and then left onto Lakebend Blvd. Turn right onto Lakebend Cir. The townhome is in the second building on the right and the front door is actually facing Lakebend Cir. You can park in the second small parking pad. You will see #377 next to the door.
Interior
Interior Features Eat-in Kitchen, Smart Thermostat, Walk-In Closet(s)
Heating Central, Natural Gas
Cooling Ceiling Fan(s), Central Air, Electric
Flooring Luxury Vinyl, Vinyl
Fireplace No
Appliance Disposal, Microwave
Laundry Laundry Room
Exterior
Exterior Feature None
Parking Features Carport
Carport Spaces 2
Community Features Clubhouse, Hiking/Walking Trails, Lake, Pool
Utilities Available Electricity Connected, Natural Gas Connected, Sewer Connected, Water Connected
Roof Type Asphalt Shingle
Porch Patio
Garage No
Building
Foundation Slab
Sewer Public Sewer
Water Public
Architectural Style Traditional
Level or Stories Two
Structure Type None
New Construction No
Schools
Elementary Schools Rouse
Middle Schools Brandon
High Schools Brandon
Others
HOA Fee Include Maintenance Grounds,Pool Service
Tax ID H09b-000005-01140
Acceptable Financing Cash, Conventional, FHA, VA Loan
Listing Terms Cash, Conventional, FHA, VA Loan
Read Less

Information is deemed to be reliable but not guaranteed. Copyright © 2024 MLS United, LLC.
GET MORE INFORMATION




