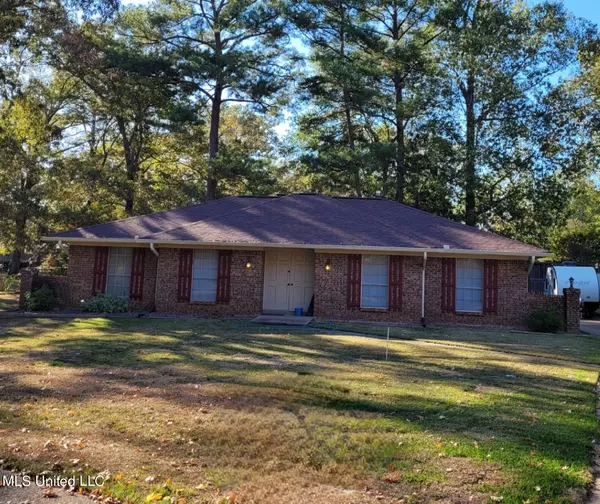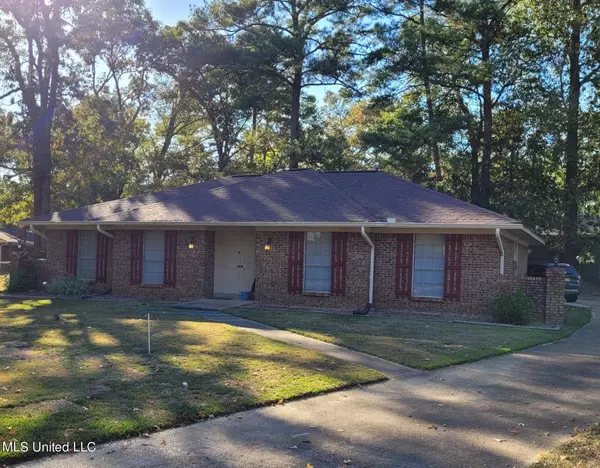For more information regarding the value of a property, please contact us for a free consultation.
31 Oakview Cove Brandon, MS 39042
Want to know what your home might be worth? Contact us for a FREE valuation!

Our team is ready to help you sell your home for the highest possible price ASAP
Key Details
Sold Price $209,900
Property Type Single Family Home
Sub Type Single Family Residence
Listing Status Sold
Purchase Type For Sale
Square Footage 2,034 sqft
Price per Sqft $103
Subdivision Crossgates
MLS Listing ID 4062397
Sold Date 12/18/23
Style Rambler,Ranch
Bedrooms 3
Full Baths 2
Originating Board MLS United
Year Built 1973
Annual Tax Amount $268
Lot Size 0.340 Acres
Acres 0.34
Property Description
Seller prefers to sell ''as is'' without making any updates or improvements. The home is structurally sound with no foundation issues; it only needs cosmetic upgrades and some minor repairs. This home has GREAT potential. It is generally in good condition, with a newer roof installed in 2019. Additionally, it has a one-year-old HVAC system, which means major structural and climate control elements have been recently updated, reducing immediate maintenance costs. This home has 3 bedrooms with two recently updated bathrooms. The family room is large and spacious with a fireplace with gas logs. The galley style kitchen has an eat in breakfast area and a large pantry. The covered carport is a car lover's dream as you can part multiple vehicles under the metal awning. Off the game room is a covered patio on the side of the home. This home provides great opportunities for social gatherings with the covered patio, spacious covered carport and the game room. If that isn't enough, this home has a large outdoor storage building, a practical place to store lawnmowers, gardening tools, and other equipment. Schedule your appointment to see this great fixer-upper soon!
Location
State MS
County Rankin
Direction From Highway 80, turn onto Gateway, right on Woodgate Drive, left on Oakview Cove. House is at the end of the cul-de-sac on the right.
Rooms
Other Rooms Shed(s)
Interior
Interior Features Beamed Ceilings, Bookcases, Cathedral Ceiling(s), Ceiling Fan(s), Pantry, Storage, Walk-In Closet(s)
Heating Central
Cooling Central Air, Electric
Flooring Luxury Vinyl, Tile, Vinyl
Fireplaces Type Gas Log, Living Room
Fireplace Yes
Window Features Aluminum Frames
Appliance Dishwasher, Electric Cooktop, Gas Water Heater
Laundry Inside
Exterior
Exterior Feature Awning(s)
Parking Features Attached, Carport, Concrete
Carport Spaces 4
Utilities Available Cable Connected, Electricity Connected, Natural Gas Connected, Water Connected
Roof Type Architectural Shingles
Porch Awning(s)
Garage Yes
Private Pool No
Building
Lot Description Cul-De-Sac
Foundation Slab
Sewer Public Sewer
Water Public
Architectural Style Rambler, Ranch
Level or Stories One
Structure Type Awning(s)
New Construction No
Schools
Elementary Schools Brandon
Middle Schools Brandon
High Schools Brandon
Others
Tax ID H09c-000005-00170
Acceptable Financing Cash, Conventional
Listing Terms Cash, Conventional
Read Less

Information is deemed to be reliable but not guaranteed. Copyright © 2024 MLS United, LLC.
GET MORE INFORMATION




