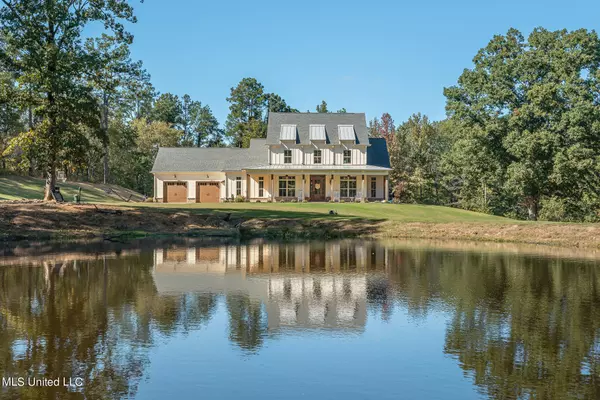For more information regarding the value of a property, please contact us for a free consultation.
8380 Bethel Road Olive Branch, MS 38654
Want to know what your home might be worth? Contact us for a FREE valuation!

Our team is ready to help you sell your home for the highest possible price ASAP
Key Details
Sold Price $749,900
Property Type Single Family Home
Sub Type Single Family Residence
Listing Status Sold
Purchase Type For Sale
Square Footage 4,050 sqft
Price per Sqft $185
Subdivision Metes And Bounds
MLS Listing ID 4061679
Sold Date 12/01/23
Bedrooms 5
Full Baths 3
Half Baths 1
Originating Board MLS United
Year Built 2021
Annual Tax Amount $3,075
Lot Size 6.040 Acres
Acres 6.04
Lot Dimensions 315x850
Property Description
Introducing a stunning 2-year-old home nestled on over 6 acres in Olive Branch, MS, within the highly sought-after Lewisburg school system. This spacious 5-bedroom, 3 1/2-bathroom residence boasts a private setting, surrounded by lush trees and featuring a picturesque pond. The long driveway ensures utmost seclusion, enhancing the tranquility of this abode. Inside, you'll find an open plan loaded with the pinnacle of amenities. The kitchen features a pot filler, huge quartz island, 6 burner gas cooktop, double oven, dishwasher and refrigerator with custom cabinet panels and walk in pantry. Wood beams in ceilings. Exposed brick walls. Sliding barn doors. Sprinkler system. Beautiful tongue groove wood ceilings in all porches. A dedicated office space. Beautiful primary bath suite with ample closets and connected to a huge laundry room. Additionally, outdoor enthusiasts will appreciate the well-designed outdoor kitchen, perfect for entertaining and enjoying the natural beauty that surrounds this remarkable property including stocked pond.
Location
State MS
County Desoto
Direction South on 305 from Church. Right on Bethel Rd. Property is on the Right
Rooms
Other Rooms Outdoor Kitchen
Interior
Interior Features Bar, Beamed Ceilings, Bookcases, Built-in Features, Ceiling Fan(s), Central Vacuum, Crown Molding, Entrance Foyer, Granite Counters, High Ceilings, His and Hers Closets, Kitchen Island, Open Floorplan, Pantry, Primary Downstairs, Stone Counters, Walk-In Closet(s), Breakfast Bar
Heating Central, Natural Gas
Cooling Central Air, Electric, Gas, Multi Units
Flooring Carpet, Ceramic Tile, Hardwood
Fireplaces Type Great Room
Fireplace Yes
Window Features Double Pane Windows,Insulated Windows
Appliance Gas Cooktop, Microwave, Refrigerator
Laundry Sink
Exterior
Exterior Feature Gas Grill, Outdoor Kitchen
Parking Features Attached, Driveway, Garage Faces Front, Golf Cart Garage, Storage, Concrete, Paved
Garage Spaces 2.0
Utilities Available Cable Available
Waterfront Description Pond
Roof Type Asphalt Shingle,Mixed
Porch Front Porch, Patio, Rear Porch
Garage Yes
Private Pool No
Building
Lot Description Cleared, Wooded
Foundation Slab
Sewer Aerobic Septic
Water Public
Level or Stories Two
Structure Type Gas Grill,Outdoor Kitchen
New Construction No
Schools
Elementary Schools Lewisburg
Middle Schools Lewisburg Middle
High Schools Lewisburg
Others
Tax ID 2065210000001504
Acceptable Financing Conventional
Listing Terms Conventional
Read Less

Information is deemed to be reliable but not guaranteed. Copyright © 2024 MLS United, LLC.
GET MORE INFORMATION




