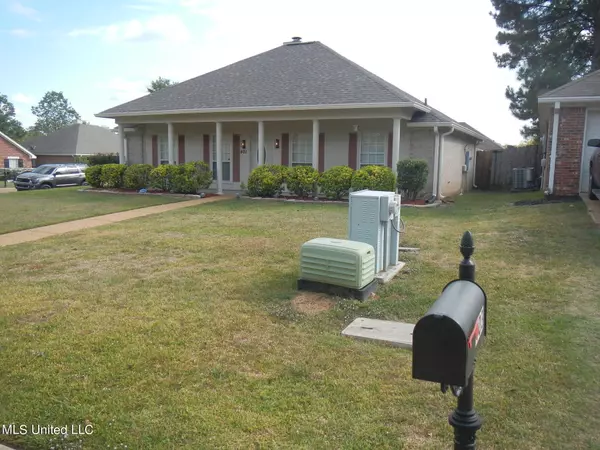For more information regarding the value of a property, please contact us for a free consultation.
401 Windchase Drive Brandon, MS 39042
Want to know what your home might be worth? Contact us for a FREE valuation!

Our team is ready to help you sell your home for the highest possible price ASAP
Key Details
Sold Price $214,900
Property Type Single Family Home
Sub Type Single Family Residence
Listing Status Sold
Purchase Type For Sale
Square Footage 1,410 sqft
Price per Sqft $152
Subdivision Sunchase
MLS Listing ID 4062616
Sold Date 12/01/23
Style Ranch
Bedrooms 3
Full Baths 2
HOA Fees $8
HOA Y/N Yes
Originating Board MLS United
Year Built 2002
Annual Tax Amount $1,418
Lot Size 7,405 Sqft
Acres 0.17
Property Description
Owner/Agent: Nice custom built split plan in Sunchase! Large country style porch in which you can sit and enjoy the outdoors all day long. Large master suite with double vanities, trey ceiling, walk-in closets, storage closet, and jacuzzi tub. Beautiful spacious kitchen with freshly painted walls and cabinets with lots of storage space. This home has beautiful hardwood flooring throughout including in the bedroom closets. No carpet found anywhere! The roof, AC unit, sink disposal and gutters are one year old and the dishwasher is new. Fresh paint throughout! Nice yard with low maintenance and gated fence in the backyard. This home has been very well kept, smoke free and move in Ready! Awesome Brandon school district! Come and see this beautiful home today! Call to schedule a showing!
Location
State MS
County Rankin
Direction From Jackson take I-20 East approx. 9 miles to Hwy 18 E (exit 54) Home Depot. Take Hwy 18 East approx. 3 miles and turn Right into Sunchase neighborhood, go to the dead end. Go Left on Windchase Drive and the home is on the corner of Edgewater Branch Drive.
Interior
Interior Features Ceiling Fan(s), Crown Molding, Double Vanity, High Ceilings, High Speed Internet, Soaking Tub, Tray Ceiling(s), Walk-In Closet(s)
Heating Central, Electric, Fireplace(s)
Cooling Ceiling Fan(s), Central Air, Electric
Flooring Linoleum, Wood
Fireplaces Type Living Room, Wood Burning
Fireplace Yes
Window Features Aluminum Frames,Blinds,Double Pane Windows,Drapes,Insulated Windows
Appliance Built-In Electric Range, Dishwasher, Disposal, Electric Range, Electric Water Heater, Exhaust Fan, Microwave, Water Heater
Laundry Electric Dryer Hookup, In Hall, Inside, Laundry Closet
Exterior
Exterior Feature Rain Gutters
Parking Features Enclosed, Garage Door Opener, Garage Faces Side, Inside Entrance, Concrete
Garage Spaces 2.0
Carport Spaces 2
Utilities Available Electricity Connected, Sewer Connected, Water Connected, Fiber to the House, Underground Utilities
Roof Type Asphalt Shingle
Porch Front Porch, Patio, Rear Porch, Slab
Garage No
Building
Lot Description Corner Lot, Fenced, Front Yard
Foundation Slab
Sewer Public Sewer
Water Public
Architectural Style Ranch
Level or Stories One
Structure Type Rain Gutters
New Construction No
Schools
Elementary Schools Brandon
Middle Schools Brandon
High Schools Brandon
Others
HOA Fee Include Maintenance Grounds
Tax ID H08d-000067-03370
Acceptable Financing Cash, Conventional, FHA, Owner Pay Points
Listing Terms Cash, Conventional, FHA, Owner Pay Points
Read Less

Information is deemed to be reliable but not guaranteed. Copyright © 2024 MLS United, LLC.
GET MORE INFORMATION




