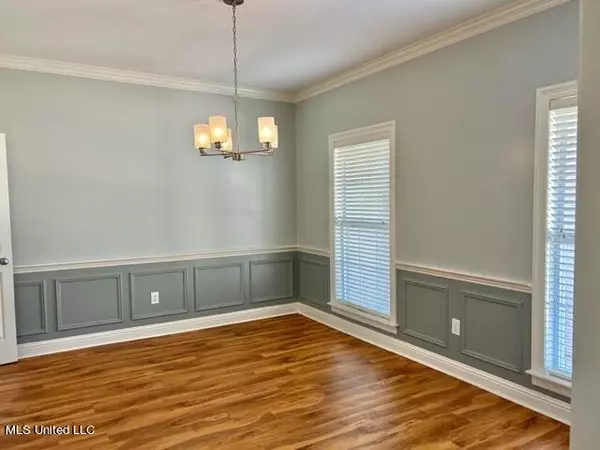For more information regarding the value of a property, please contact us for a free consultation.
503 Bristol Way Brandon, MS 39047
Want to know what your home might be worth? Contact us for a FREE valuation!

Our team is ready to help you sell your home for the highest possible price ASAP
Key Details
Sold Price $294,995
Property Type Single Family Home
Sub Type Single Family Residence
Listing Status Sold
Purchase Type For Sale
Square Footage 2,058 sqft
Price per Sqft $143
Subdivision Avalon
MLS Listing ID 4048348
Sold Date 10/06/23
Style Traditional
Bedrooms 3
Full Baths 2
HOA Fees $22/ann
HOA Y/N Yes
Originating Board MLS United
Year Built 1994
Annual Tax Amount $1,240
Lot Size 0.350 Acres
Acres 0.35
Property Description
This well maintained home is move in ready! Located in popular neighborhood with pool and clubhouse and park. New Roof. Fresh interior paint throughout. Large eat-in kitchen with granite countertops. Hot water dispenser in sink. Bosch washer and dryer remain. Nice entertainment center remains in den. Gas logs in FP. Beautiful floors. Formal dining room. Large master with additional storage and TV stand. Master bath has nice walk-in shower and quartz counter. Large fenced backyard with beautiful trees and landscaping, Commercial grade swing set remains. Additional parking pad off of driveway. Updated security system. This one says 'Home.''
Location
State MS
County Rankin
Community Clubhouse, Fitness Center, Park, Pool, Street Lights
Direction Take Fannin Road to Avalon Subdivision. Travel into Avalon Subd. Go to 2nd Stop sign and take a right. House will be on the left.
Interior
Interior Features Bookcases, Ceiling Fan(s), Double Vanity, Eat-in Kitchen, Entrance Foyer, Stone Counters, Storage, Walk-In Closet(s), Granite Counters
Heating Central, Exhaust Fan, Fireplace(s), Natural Gas
Cooling Ceiling Fan(s), Central Air, Electric, Exhaust Fan, Gas
Flooring Ceramic Tile, Simulated Wood
Fireplaces Type Den, Gas Log
Fireplace Yes
Window Features Double Pane Windows
Appliance Built-In Gas Range, Dishwasher, Disposal, Exhaust Fan, Free-Standing Refrigerator, Microwave, Plumbed For Ice Maker, Self Cleaning Oven, Washer/Dryer, Water Heater
Laundry Gas Dryer Hookup, Inside, Laundry Room, Main Level, Washer Hookup
Exterior
Exterior Feature Rain Gutters
Parking Features Attached, Garage Door Opener, Garage Faces Side, Concrete
Garage Spaces 2.0
Community Features Clubhouse, Fitness Center, Park, Pool, Street Lights
Utilities Available Cable Available, Electricity Connected, Natural Gas Connected, Sewer Connected, Water Connected, Natural Gas in Kitchen
Roof Type Architectural Shingles
Porch Front Porch, Patio
Garage Yes
Private Pool No
Building
Lot Description Fenced, Landscaped, Level
Foundation Slab
Sewer Public Sewer
Water Public
Architectural Style Traditional
Level or Stories One
Structure Type Rain Gutters
New Construction No
Schools
Elementary Schools Highland Bluff Elm
Middle Schools Northwest Rankin Middle
High Schools Northwest Rankin
Others
HOA Fee Include Maintenance Grounds,Pool Service
Tax ID G12c-000011-00340
Acceptable Financing Cash, Conventional, FHA
Listing Terms Cash, Conventional, FHA
Read Less

Information is deemed to be reliable but not guaranteed. Copyright © 2024 MLS United, LLC.
GET MORE INFORMATION




