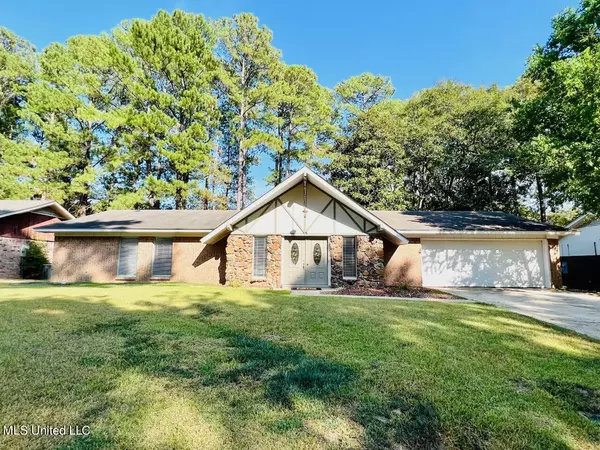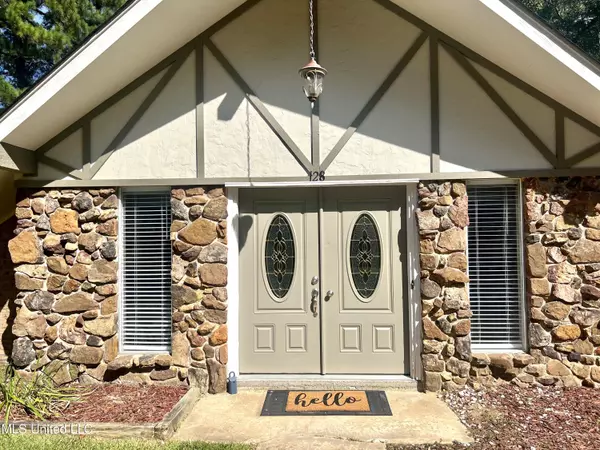For more information regarding the value of a property, please contact us for a free consultation.
128 Fern Valley Road Brandon, MS 39042
Want to know what your home might be worth? Contact us for a FREE valuation!

Our team is ready to help you sell your home for the highest possible price ASAP
Key Details
Sold Price $239,900
Property Type Single Family Home
Sub Type Single Family Residence
Listing Status Sold
Purchase Type For Sale
Square Footage 1,819 sqft
Price per Sqft $131
Subdivision Crossgates
MLS Listing ID 4057932
Sold Date 10/06/23
Style Ranch
Bedrooms 3
Full Baths 2
Originating Board MLS United
Year Built 1973
Annual Tax Amount $2,425
Lot Size 0.380 Acres
Acres 0.38
Property Description
Updated and spacious 3 bedroom/2 full bath home conveniently located in historic Crossgates of Brandon! Huge living area features a beautifully vaulted ceiling with beamed accents, stunning stone fireplace, and can easily dual as an additional dining area. The kitchen offers tons of cabinet space with custom designated pantry and breakfast area. Nice sized laundry room with storage. The king-sized master suite features a walk in closet and updated bathroom. Both guest rooms offer large closets and share a full bathroom. Situated on a huge lot with full privacy fence and covered patio, perfect for entertaining, and huge storage shed with loft! Located near all of the shopping and dining of downtown Brandon and within the excellent Brandon School District. Contact your favorite Realtor for your private showing today!
Location
State MS
County Rankin
Community Fishing, Sidewalks, Street Lights
Direction Hwy 80 to Woodgate Drive. Take right onto Fern Valley Road. House is on right, after making sharp left turn.
Rooms
Other Rooms Shed(s), Storage
Interior
Interior Features Beamed Ceilings, Ceiling Fan(s), Entrance Foyer, Vaulted Ceiling(s), Walk-In Closet(s)
Heating Central, Electric, Fireplace(s)
Cooling Ceiling Fan(s), Central Air, Electric
Flooring Tile, Vinyl
Fireplaces Type Hearth, Living Room, Stone, Wood Burning
Fireplace Yes
Window Features Blinds,Double Pane Windows,Insulated Windows,Window Treatments
Appliance Dishwasher, Disposal, Electric Cooktop, Electric Water Heater, Microwave
Laundry Common Area, Electric Dryer Hookup, Laundry Room, Washer Hookup
Exterior
Exterior Feature None
Parking Features Attached, Garage Faces Front, Concrete
Garage Spaces 2.0
Community Features Fishing, Sidewalks, Street Lights
Utilities Available Cable Available, Electricity Connected, Sewer Connected, Water Connected
Waterfront Description None
Roof Type Asphalt Shingle
Porch Rear Porch
Garage Yes
Private Pool No
Building
Lot Description Fenced, Few Trees
Foundation Slab
Sewer Public Sewer
Water Public
Architectural Style Ranch
Level or Stories One
Structure Type None
New Construction No
Schools
Elementary Schools Rouse
Middle Schools Brandon
High Schools Brandon
Others
Tax ID H09k-000006-00320
Acceptable Financing Cash, Conventional, FHA, VA Loan
Listing Terms Cash, Conventional, FHA, VA Loan
Read Less

Information is deemed to be reliable but not guaranteed. Copyright © 2024 MLS United, LLC.
GET MORE INFORMATION




