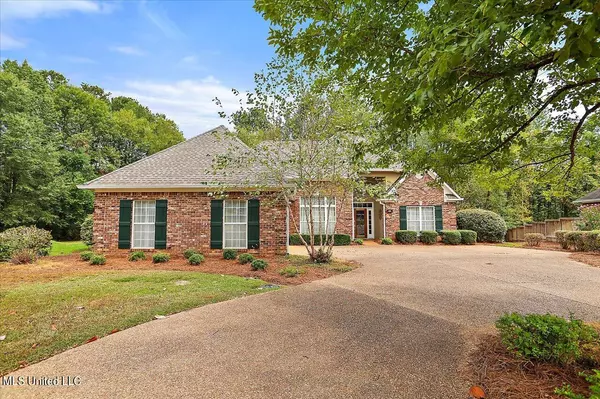For more information regarding the value of a property, please contact us for a free consultation.
402 Overlook Drive Brandon, MS 39042
Want to know what your home might be worth? Contact us for a FREE valuation!

Our team is ready to help you sell your home for the highest possible price ASAP
Key Details
Sold Price $369,900
Property Type Single Family Home
Sub Type Single Family Residence
Listing Status Sold
Purchase Type For Sale
Square Footage 2,679 sqft
Price per Sqft $138
Subdivision Eastgate Of Crossgates
MLS Listing ID 4057492
Sold Date 09/29/23
Style Traditional
Bedrooms 4
Full Baths 2
Half Baths 1
Originating Board MLS United
Year Built 2003
Annual Tax Amount $4,979
Lot Size 0.320 Acres
Acres 0.32
Property Description
Take in the abundance of natural light as you enter the front foyer of this stunning home, which features a convenient front circle drive. Complete with 4 spacious bedrooms and 2.5 bathrooms, the tall ceilings and open living space welcomes you right in. Wake up with the sunlight and your morning coffee from the comfort of the back sunroom, and end the day by entertaining friends or enjoying dinner with family in the elegant formal dining room. Kitchen features include an eat-up bar, breakfast or sitting area, gas range and cabinet storage galore. The oversized primary suite includes tray ceilings and is complete with a large bathroom featuring a corner whirlpool tub, double vanities with area for sitting, separate walk-in shower and great closet space. All guest rooms are more than generous in size, and one of the guest bathrooms also features double vanities. The laundry room is an organizer's dream complete with a separate sink, counter space for folding and sorting, tons of storage and a permanent hanging rack for drying. Even more storage is included in the walk-up attic space that has been framed for an additional room if desired. This unfinished area has been plumbed and wired to be bedroom/office with a full bath and closet. Sheetrock is already up there to be hung and could add another 200+ sf. Just wait until you see the huge back patio, which is neatly trimmed with beautiful landscaping and backs up to the nature area. 2 car garage and cul-de-sac location. This lovely home is the total package!!! Call your realtor today!!!
Location
State MS
County Rankin
Community Pool, Tennis Court(S)
Direction Hwy 80 to Eastgate Dr., go to the end of Eastgate Dr and turn right on Glenside, go to end and turn left on Overlook Dr. Home is in the cul-de-sac of Overlook and Eastridge.
Interior
Interior Features Bookcases, Breakfast Bar, Built-in Features, Crown Molding, Double Vanity, Eat-in Kitchen, Entrance Foyer, High Ceilings, Pantry, Recessed Lighting, Tile Counters, Tray Ceiling(s)
Heating Central, Natural Gas
Cooling Central Air
Flooring Carpet, Ceramic Tile, Wood
Fireplaces Type Gas Log, Living Room
Fireplace Yes
Window Features Insulated Windows
Appliance Cooktop, Dishwasher, Disposal, Exhaust Fan, Gas Cooktop, Microwave, Self Cleaning Oven, Vented Exhaust Fan, Water Heater
Laundry Laundry Room, Sink
Exterior
Exterior Feature Lighting, Rain Gutters
Parking Features Attached, Storage, Circular Driveway, Concrete
Garage Spaces 2.0
Community Features Pool, Tennis Court(s)
Utilities Available Cable Available, Electricity Connected, Natural Gas Connected, Sewer Connected, Water Connected, Natural Gas in Kitchen
Roof Type Architectural Shingles
Porch Patio
Garage Yes
Private Pool No
Building
Lot Description City Lot, Cul-De-Sac
Foundation Slab
Sewer Public Sewer
Water Public
Architectural Style Traditional
Level or Stories One
Structure Type Lighting,Rain Gutters
New Construction No
Schools
Elementary Schools Brandon
Middle Schools Brandon
High Schools Brandon
Others
Tax ID I09e-000017-00180
Acceptable Financing Cash, Conventional, FHA, VA Loan
Listing Terms Cash, Conventional, FHA, VA Loan
Read Less

Information is deemed to be reliable but not guaranteed. Copyright © 2024 MLS United, LLC.
GET MORE INFORMATION




