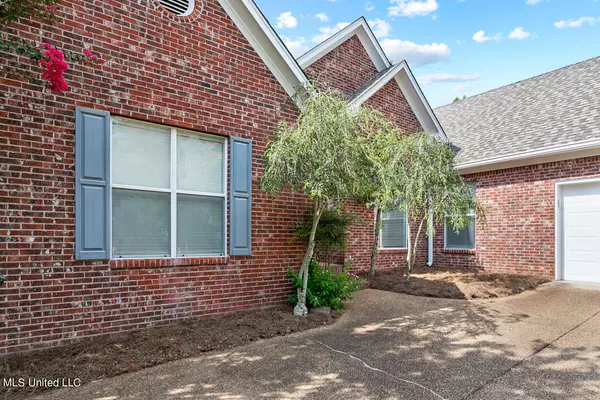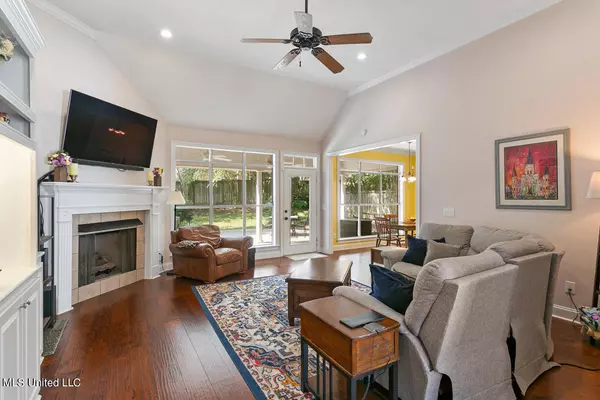For more information regarding the value of a property, please contact us for a free consultation.
718 Highland Place Brandon, MS 39047
Want to know what your home might be worth? Contact us for a FREE valuation!

Our team is ready to help you sell your home for the highest possible price ASAP
Key Details
Sold Price $319,900
Property Type Single Family Home
Sub Type Single Family Residence
Listing Status Sold
Purchase Type For Sale
Square Footage 2,473 sqft
Price per Sqft $129
Subdivision Hidden Hills
MLS Listing ID 4054101
Sold Date 09/22/23
Style Traditional
Bedrooms 4
Full Baths 3
HOA Fees $30/ann
HOA Y/N Yes
Originating Board MLS United
Year Built 2000
Annual Tax Amount $2,397
Lot Size 2,178 Sqft
Acres 0.05
Property Description
WOW 2473 SF* Fantastic resale in popular Hidden Hills* Impressive when one enters and views banks of windows across the back of the Great Room, Breakfast and Master Bedroom showcasing the beautiful backyard with privacy fence. A Great Room with built-in's + gas-log fireplace and showcased by beautiful laminate hardwood floors gracing the formal Entry, Dining Room, Great Rm, and Master Bedroom. A Cook's kitchen features updated stove, dishwasher, refrigerator. The spacious Master Bedroom flows into a large bath (walk-in closet; jacuzzi; separate vanities and walk-in shower) with access to the Laundry Room! This home has a split floor plan with Bedrooms 2 and 3 sharing a hall bath. The 4th Bedroom/Bonus/Office is upstairs with bath. The upstairs Bedroom has a newer HVAC. UPDATES also include: both Smart thermostats to Google Nest+new roof+gutters*Location! Location! Location!
Location
State MS
County Rankin
Community Clubhouse, Fitness Center, Pool
Direction HWY 25 turn left Hidden Hills, Highland Pl is on your left.
Interior
Interior Features Built-in Features, Ceiling Fan(s), Double Vanity, Eat-in Kitchen, High Ceilings, Pantry, Primary Downstairs, Storage, Walk-In Closet(s), Breakfast Bar
Heating Central, Natural Gas
Cooling Central Air, Gas
Flooring Carpet, Ceramic Tile, Laminate
Fireplaces Type Gas Log, Great Room
Fireplace Yes
Window Features Insulated Windows
Appliance Dishwasher, Disposal, Free-Standing Electric Range, Free-Standing Refrigerator, Microwave, Stainless Steel Appliance(s), Tankless Water Heater
Laundry Laundry Room, Main Level
Exterior
Exterior Feature None
Parking Features Attached, Driveway, Concrete
Garage Spaces 2.0
Community Features Clubhouse, Fitness Center, Pool
Utilities Available Cable Connected, Natural Gas Connected, Sewer Connected, Water Connected
Roof Type Architectural Shingles
Porch Patio, Slab
Garage Yes
Private Pool No
Building
Lot Description Fenced
Foundation Slab
Sewer Public Sewer
Water Public
Architectural Style Traditional
Level or Stories One and One Half
Structure Type None
New Construction No
Schools
Elementary Schools Highland Bluff Elm
Middle Schools Northwest Rankin Middle
High Schools Northwest Rankin
Others
HOA Fee Include Insurance,Pool Service
Tax ID H11l000008 00190
Acceptable Financing Cash, Conventional, FHA, VA Loan
Listing Terms Cash, Conventional, FHA, VA Loan
Read Less

Information is deemed to be reliable but not guaranteed. Copyright © 2024 MLS United, LLC.
GET MORE INFORMATION




