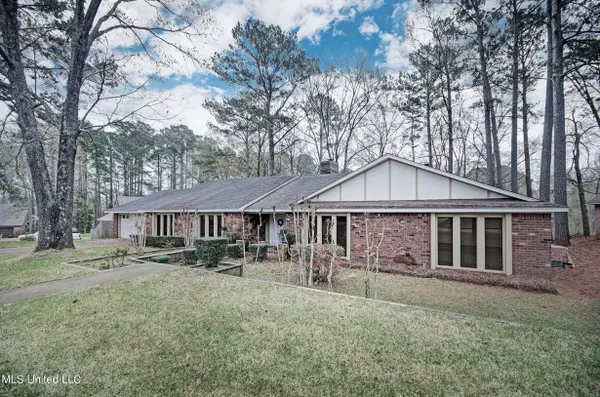For more information regarding the value of a property, please contact us for a free consultation.
215 Edinburgh Court Brandon, MS 39047
Want to know what your home might be worth? Contact us for a FREE valuation!

Our team is ready to help you sell your home for the highest possible price ASAP
Key Details
Sold Price $319,900
Property Type Single Family Home
Sub Type Single Family Residence
Listing Status Sold
Purchase Type For Sale
Square Footage 2,867 sqft
Price per Sqft $111
Subdivision Castlewoods
MLS Listing ID 4042064
Sold Date 08/30/23
Style Traditional
Bedrooms 4
Full Baths 2
Half Baths 1
Originating Board MLS United
Year Built 1979
Annual Tax Amount $1,024
Lot Size 0.460 Acres
Acres 0.46
Property Description
This very Well maintained home is like living in a private oasis. The yard is large and backs up to woods and a subdivision green space. There is a 2 tiered deck out back overlooking the beautiful yard with raised beds and a drainage system. There is a very attractive pergola on the lower tier of the deck.Inside you'll find vaulted ceiling in the family room, giving it a very open , light feel, and a separate room with a wet bar and minifridge. There is also a formal dining room, built in china cabinet. You'll love the beamed, vaulted ceiling in the Carpeting is very plush and almost new. This fine home is located in a prime location, within minutes of fine dining, shopping, medical and entertainment.
Location
State MS
County Rankin
Community Biking Trails, Golf, Park, Playground, Pool, Sidewalks, Street Lights, Tennis Court(S)
Direction Lakeland Dr. or Grants Ferry to Castlewoods Blvd.. Once in Castlewoods take the second left. Home will be on the right
Rooms
Other Rooms Pergola, Storage
Interior
Interior Features Bar, Beamed Ceilings, Built-in Features, Ceiling Fan(s), Double Vanity, Entrance Foyer, High Ceilings, His and Hers Closets, Natural Woodwork, Pantry, Tile Counters, Vaulted Ceiling(s), Walk-In Closet(s), Breakfast Bar
Heating Central, Fireplace(s), Natural Gas
Cooling Ceiling Fan(s), Central Air, Electric, Gas
Flooring Carpet, Ceramic Tile
Fireplaces Type Living Room, Masonry
Fireplace Yes
Window Features Aluminum Frames
Appliance Cooktop, Dishwasher, Disposal, Electric Cooktop, Gas Water Heater, Microwave
Laundry Electric Dryer Hookup, Laundry Room, Washer Hookup
Exterior
Exterior Feature Lighting, Rain Gutters
Parking Features Attached, Storage, Direct Access, Concrete
Garage Spaces 2.0
Community Features Biking Trails, Golf, Park, Playground, Pool, Sidewalks, Street Lights, Tennis Court(s)
Utilities Available Cable Connected, Electricity Connected, Natural Gas Connected, Water Connected, Fiber to the House, Underground Utilities
Roof Type Architectural Shingles
Porch Deck, Front Porch, Rear Porch
Garage Yes
Private Pool No
Building
Lot Description Landscaped, Near Golf Course, Views, Wooded
Foundation Slab
Sewer Public Sewer
Water Public
Architectural Style Traditional
Level or Stories One
Structure Type Lighting,Rain Gutters
New Construction No
Schools
Elementary Schools Northwest Rankin
Middle Schools Northwest Rankin Middle
High Schools Northwest Rankin
Others
Tax ID H11h-000005-00030
Acceptable Financing Cash, Conventional, FHA, VA Loan
Listing Terms Cash, Conventional, FHA, VA Loan
Read Less

Information is deemed to be reliable but not guaranteed. Copyright © 2024 MLS United, LLC.
GET MORE INFORMATION




