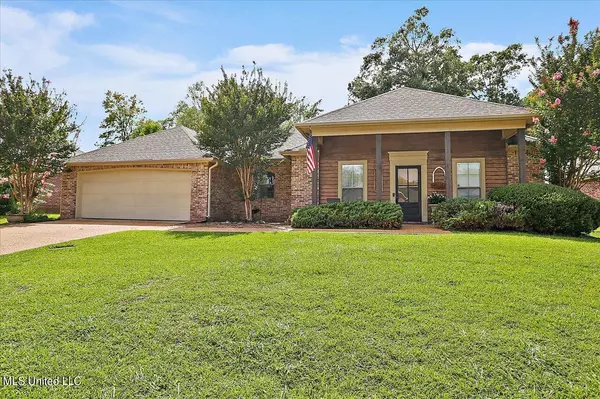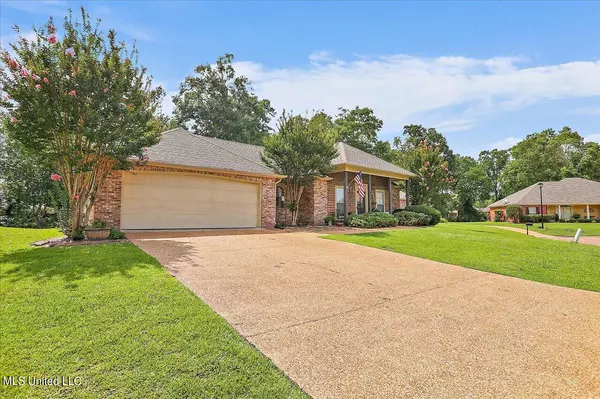For more information regarding the value of a property, please contact us for a free consultation.
227 E Pinebrook Drive Brandon, MS 39047
Want to know what your home might be worth? Contact us for a FREE valuation!

Our team is ready to help you sell your home for the highest possible price ASAP
Key Details
Sold Price $265,000
Property Type Single Family Home
Sub Type Single Family Residence
Listing Status Sold
Purchase Type For Sale
Square Footage 1,635 sqft
Price per Sqft $162
Subdivision Pinebrook
MLS Listing ID 4053055
Sold Date 08/17/23
Bedrooms 3
Full Baths 2
HOA Fees $20/ann
HOA Y/N Yes
Originating Board MLS United
Year Built 2005
Annual Tax Amount $1,915
Lot Size 0.280 Acres
Acres 0.28
Property Description
Adorable 3 bedroom 2 bath home in Pinebrook of Brandon. This home has a fantastic floor plan. As you walk in the front door there is a dining room area to your left that leads into the living room. The living room has a cozy corner fireplace. Off to the right are two guest bedrooms with a full bath. The kitchen has tons of counter top space and plenty of cabinets. There is a breakfast area that has a large window overlooking the cute patio and spacious backyard. The main bedroom is large with a tray ceiling. The main bathroom has separate vanities, 2 walk-in closets, a deep tub and separate shower. The back patio is wonderful to enjoy nice evenings outside or watch the kids play. This home also features a laundry room and a storage room in the garage. Call your favorite realtor to see this great home today!
Location
State MS
County Rankin
Interior
Interior Features Ceiling Fan(s), Entrance Foyer, His and Hers Closets, Tile Counters, Walk-In Closet(s)
Heating Central, Fireplace(s)
Cooling Ceiling Fan(s), Central Air
Fireplaces Type Den
Fireplace Yes
Appliance Dishwasher, Microwave, Oven, Water Heater
Laundry Laundry Room
Exterior
Exterior Feature None
Parking Features Attached, Storage
Garage Spaces 2.0
Utilities Available Electricity Connected, Water Connected
Roof Type Architectural Shingles
Garage Yes
Private Pool No
Building
Foundation Slab
Sewer Public Sewer
Water Public
Level or Stories One
Structure Type None
New Construction No
Schools
Elementary Schools Oakdale
Middle Schools Northwest Rankin Middle
High Schools Northwest Rankin
Others
HOA Fee Include Accounting/Legal,Maintenance Grounds
Tax ID H12a-000003-00030
Acceptable Financing Cash, Conventional, FHA, USDA Loan, VA Loan
Listing Terms Cash, Conventional, FHA, USDA Loan, VA Loan
Read Less

Information is deemed to be reliable but not guaranteed. Copyright © 2024 MLS United, LLC.
GET MORE INFORMATION




