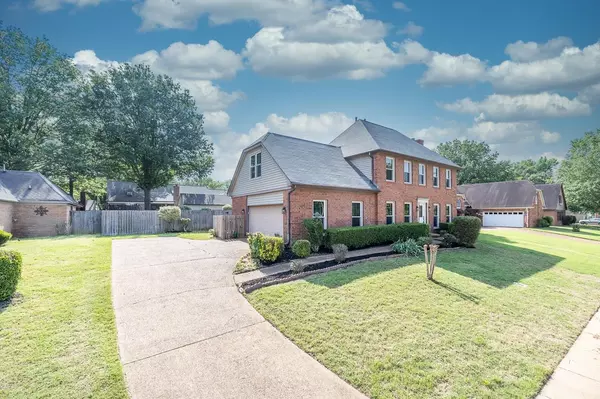For more information regarding the value of a property, please contact us for a free consultation.
2460 BARTLETT BLVD Bartlett, TN 38134
Want to know what your home might be worth? Contact us for a FREE valuation!

Our team is ready to help you sell your home for the highest possible price ASAP
Key Details
Sold Price $305,000
Property Type Single Family Home
Sub Type Detached Single Family
Listing Status Sold
Purchase Type For Sale
Approx. Sqft 2200-2399
Square Footage 2,399 sqft
Price per Sqft $127
Subdivision Country Club Estates
MLS Listing ID 10147708
Sold Date 07/24/23
Style Traditional
Bedrooms 4
Full Baths 2
Half Baths 1
HOA Fees $25/ann
Year Built 1987
Annual Tax Amount $2,537
Lot Size 10,890 Sqft
Property Description
4 bed, 2.5 bath in the highly desired Country Club Estates neighborhood. I mean, who wouldn't jump on the chance to live where there is a clubhouse, pool, common area, volleyball & more...all in Bartlett! Walk in & enjoy the low maintenance, brand new flooring. The large, fenced backyard is sure to please. 4 year old roof, 2 & 4 year old HVACs, 2 year old windows...major items are DONE! Come see for yourself & grab this house just in time for the 2023 school year!
Location
State TN
County Shelby
Area Bartlett - West
Rooms
Master Bedroom 15x14
Bedroom 2 12x11 Level 2, Walk-In Closet, Carpet
Bedroom 3 14x11 Level 2, Carpet
Bedroom 4 20x18 Level 2, Walk-In Closet, Carpet
Dining Room 13x11
Kitchen Separate Dining Room, Separate Den, Separate Breakfast Room, Island In Kitchen
Interior
Heating Central
Cooling Central, Ceiling Fan(s)
Flooring Part Carpet, Tile, Vinyl Floor
Fireplaces Number 1
Fireplaces Type Masonry, In Den/Great Room
Exterior
Exterior Feature Brick Veneer
Parking Features Driveway/Pad, Garage Door Opener(s), Side-Load Garage
Garage Spaces 2.0
Pool Neighborhood
Building
Lot Description Some Trees, Level, Professionally Landscaped, Wood Fenced
Story 2
Foundation Slab
Sewer Public Sewer
Water Public Water
Others
Acceptable Financing FHA
Listing Terms FHA
Read Less
Bought with Taylor C Lewis • Paradigm21 Realty
GET MORE INFORMATION




