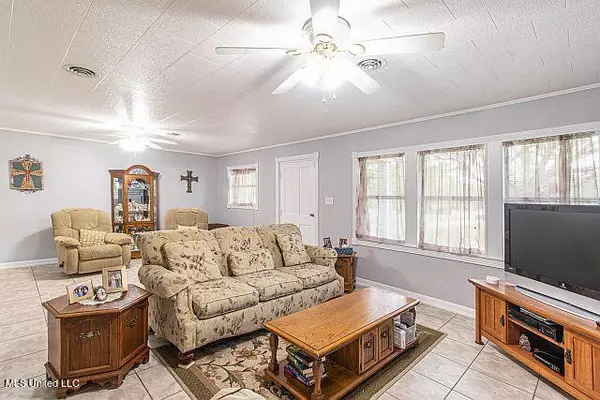For more information regarding the value of a property, please contact us for a free consultation.
14488 Big John Road Biloxi, MS 39532
Want to know what your home might be worth? Contact us for a FREE valuation!

Our team is ready to help you sell your home for the highest possible price ASAP
Key Details
Sold Price $325,000
Property Type Single Family Home
Sub Type Single Family Residence
Listing Status Sold
Purchase Type For Sale
Square Footage 1,953 sqft
Price per Sqft $166
Subdivision Metes And Bounds
MLS Listing ID 4043961
Sold Date 07/21/23
Style Ranch
Bedrooms 4
Full Baths 2
Half Baths 1
Originating Board MLS United
Year Built 1967
Annual Tax Amount $92
Lot Size 2.300 Acres
Acres 2.3
Lot Dimensions 327x310x372x345
Property Description
Enjoy country living within minutes to city conveniences. This one-owner, well-maintained home is situated on 2.3 manicured acres and located only five minutes north of I-10, shopping, dining and entertainment. The driveway is flanked with lovely Bradford Pear trees and provides ample parking for owners and guests. The spacious living room has a gas log fireplace with brick hearth and mantle; eat-in kitchen has five burner gas cooktop, wall oven, granite tops, & plenty of cabinets and counter space; hall bath also has granite tops and a full vanity. Two bedrooms have attached bathrooms, one full and the other half. In the rear yard there is a large shed/workshop measuring approx 42' x 27' with roll up door and power. There are also RV hookups and fig, oak, & pecan trees as well as producing scuppernong grape vines. Eligible for USDA 100% financing, no down payment loan. Make your showing appointment today.
Location
State MS
County Harrison
Direction I-10 to north at Exit 46, Hwy 15. Left on Big John Road. House on left at corner of Buster Ln.
Rooms
Other Rooms Storage, Workshop
Interior
Interior Features Ceiling Fan(s), Crown Molding, Eat-in Kitchen, Granite Counters, Storage
Heating Central, Electric, Heat Pump
Cooling Ceiling Fan(s), Central Air, Gas, Heat Pump
Flooring Carpet, Ceramic Tile, Vinyl
Fireplaces Type Living Room
Fireplace Yes
Appliance Cooktop, Range Hood, Refrigerator
Laundry Inside, Laundry Room
Exterior
Exterior Feature Private Yard
Parking Features Carport, Driveway, Guest, Direct Access, Concrete
Carport Spaces 1
Utilities Available Natural Gas in Kitchen
Roof Type Shingle
Porch Porch
Garage No
Private Pool No
Building
Lot Description Cleared, Corner Lot, Level
Foundation Block, Slab
Sewer Septic Tank
Water Well
Architectural Style Ranch
Level or Stories One
Structure Type Private Yard
New Construction No
Schools
Elementary Schools D'Iberville
Middle Schools D'Iberville
High Schools D'Iberville
Others
Tax ID 1207a-01-006.000
Acceptable Financing Cash, Conventional, FHA, USDA Loan, VA Loan
Listing Terms Cash, Conventional, FHA, USDA Loan, VA Loan
Read Less

Information is deemed to be reliable but not guaranteed. Copyright © 2025 MLS United, LLC.



