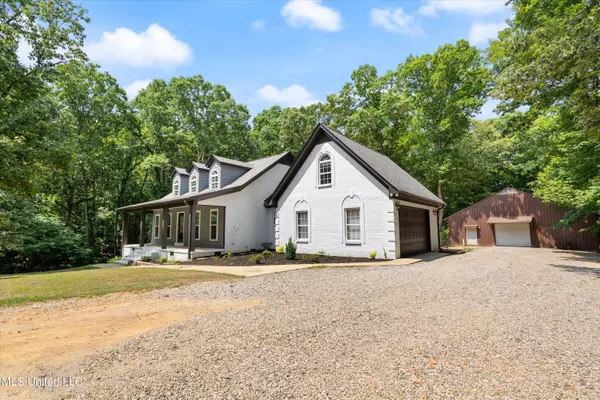For more information regarding the value of a property, please contact us for a free consultation.
4540 Polk Lane Olive Branch, MS 38654
Want to know what your home might be worth? Contact us for a FREE valuation!

Our team is ready to help you sell your home for the highest possible price ASAP
Key Details
Sold Price $420,000
Property Type Single Family Home
Sub Type Single Family Residence
Listing Status Sold
Purchase Type For Sale
Square Footage 2,300 sqft
Price per Sqft $182
Subdivision Metes And Bounds
MLS Listing ID 4048944
Sold Date 07/13/23
Bedrooms 3
Full Baths 2
Half Baths 1
Originating Board MLS United
Year Built 1999
Annual Tax Amount $1,382
Lot Size 8.240 Acres
Acres 8.24
Property Description
Welcome to your dream home nestled on 8.24 secluded acres, offering the perfect blend of country living and city convenience. This spacious residence spans 2300 square feet and boasts a charming front porch, inviting you to relax and savor the tranquility of your surroundings.
Step inside to discover a thoughtfully designed layout featuring three bedrooms, providing ample space for rest and rejuvenation. The master suite offers a private retreat with its own en-suite bathroom, while the remaining bedrooms share a well-appointed full bathroom. Additionally, there is a convenient half bath on the main level for guests.
An enticing bonus room awaits your personal touch, offering versatility as a home office, playroom, or entertainment space. Access to this bonus room is facilitated by a second staircase, providing easy navigation and adding architectural interest to the home.
Elegant hardwood and tile flooring flow throughout the residence, adding warmth and sophistication. The stainless steel appliances in the modern kitchen make cooking a pleasure, while the open-concept design seamlessly connects the kitchen, dining area, and living room, creating a welcoming space for entertaining family and friends.
Indulge in the ultimate relaxation with an above-ground pool and hot tub, perfect for cooling off on hot summer days or enjoying a soothing soak under the stars. Take in the picturesque views from the upstairs balcony, offering a peaceful retreat where you can admire the beauty of your expansive property.
A detached garage/shop provides ample storage for vehicles and equipment, and a convenient half bath ensures comfort while working on projects. The possibilities are endless in this versatile space.
Experience the best of both worlds as you enjoy the serenity and privacy of country living, all while being conveniently close to the city limits. This exceptional property offers a harmonious balance of tranquility and accessibility, making it the ideal place to call home.
Location
State MS
County Desoto
Direction Enter gravel drive. House is approximately 1/2 a mile on the left.
Rooms
Other Rooms Workshop
Interior
Interior Features Eat-in Kitchen, Primary Downstairs, Soaking Tub, Walk-In Closet(s)
Heating Central
Cooling Central Air
Fireplaces Type Double Sided
Fireplace Yes
Appliance Dishwasher, Free-Standing Electric Range, Microwave, Refrigerator
Exterior
Exterior Feature Balcony, Private Yard
Parking Features Garage Faces Side, Gravel
Garage Spaces 2.0
Utilities Available Electricity Connected
Roof Type Shingle
Porch Deck, Front Porch
Garage No
Private Pool No
Building
Lot Description Cul-De-Sac, Many Trees, Wooded
Foundation Conventional
Sewer Private Sewer
Water Well
Level or Stories Two
Structure Type Balcony,Private Yard
New Construction No
Schools
Elementary Schools Center Hill
Middle Schools Center Hill
High Schools Center Hill
Others
Tax ID 2053070000000207
Acceptable Financing Cash, Conventional, FHA, VA Loan
Listing Terms Cash, Conventional, FHA, VA Loan
Read Less

Information is deemed to be reliable but not guaranteed. Copyright © 2024 MLS United, LLC.
GET MORE INFORMATION




