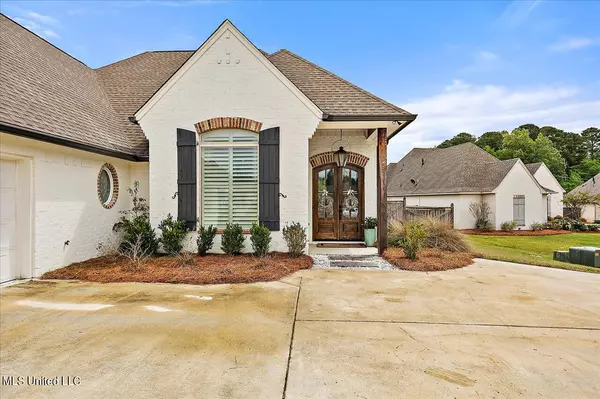For more information regarding the value of a property, please contact us for a free consultation.
301 Morning Star Cove Flowood, MS 39232
Want to know what your home might be worth? Contact us for a FREE valuation!

Our team is ready to help you sell your home for the highest possible price ASAP
Key Details
Sold Price $410,000
Property Type Single Family Home
Sub Type Single Family Residence
Listing Status Sold
Purchase Type For Sale
Square Footage 2,281 sqft
Price per Sqft $179
Subdivision Abundance Pointe
MLS Listing ID 4046622
Sold Date 06/22/23
Style Traditional
Bedrooms 3
Full Baths 2
Half Baths 1
HOA Fees $25/ann
HOA Y/N Yes
Originating Board MLS United
Year Built 2019
Annual Tax Amount $2,906
Lot Size 0.310 Acres
Acres 0.31
Property Description
Better than new custom 3BR/2.5BA one story brick home located on a huge corner lot. Walk through the covered front porch and immediately notice the open floor plan with den, kitchen, and dining area. Den has gas logs with built ins on both sides with place for a TV above overlooking the backyard with tons of natural light. The dining room is spacious enough for a large table and accented furniture. Gourmet kitchen with leathered granite counter tops and stainless-steel appliances including wall oven, built in microwave, gas cooktop, dishwasher and double sink overlooking the back yard. There is a large eat at island and coffee bar. House has tons of storage including custom cabinets, oversized broom closet, coat closet, and a walk-in pantry. Conveniently located to the kitchen is the half bath for your guests. Off the kitchen is the huge laundry room with sink, hanging rod and long countertop with even more cabinets. Down the hall is a desk area, perfect for a home office, and a mud room for your stuff at the entrance of the garage. At the back of the house is the primary bedroom with tray ceilings. The primary bathroom is gorgeous with double vanity, huge soaking tub, and walk in shower. The walk-in closet is massive with built-in cabinets and shelves. The split plan has two other nice-sized bedrooms, both with walk in closets. On the back of the house is the covered back porch with ceiling fans and an entertainers dream with an outdoor kitchen with sink, trash, and fridge with TV mount above. There is even an extra slab area with a gas firepit. All this overlooking the huge fully fenced backyard that is very private with no one behind you that is big enough for a pool. Other features of the house are custom plantation shutters in all bedrooms and at the front of the house, beautiful stained-glass windows, toe lighting in the kitchen and primary bath, high ceilings, custom closets. Floors are hard wood, tile, and concrete which means no carpet. The neighborhood features a clubhouse with pool, sidewalks, and a single entrance with security cameras. All this is located close to entertainment, dining, shopping, and medical facilities.
Location
State MS
County Rankin
Community Clubhouse, Near Entertainment, Pool, Sidewalks, Street Lights
Direction From Lakeland Drive turn south onto Wirtz Rd. It will turn into Grants Ferry Rd. Take a right onto Abundance Place into the neighborhood. Take the first left onto Grace Drive. House will be down on the left. Corner of Grace Drive and Morning Star Cove. 301 Morning Star Cove.
Interior
Interior Features Built-in Features, Ceiling Fan(s), Crown Molding, Double Vanity, Eat-in Kitchen, Granite Counters, High Ceilings, High Speed Internet, Kitchen Island, Open Floorplan, Pantry, Primary Downstairs, Soaking Tub, Storage, Tray Ceiling(s), Walk-In Closet(s)
Heating Central, Fireplace(s), Natural Gas
Cooling Ceiling Fan(s), Central Air
Flooring Concrete, Tile, Wood
Fireplaces Type Den, Gas Log
Fireplace Yes
Window Features Plantation Shutters,Vinyl
Appliance Cooktop, Dishwasher, Disposal, Microwave, Oven, Stainless Steel Appliance(s)
Laundry Electric Dryer Hookup, Laundry Room, Main Level, Sink, Washer Hookup
Exterior
Exterior Feature Fire Pit, Outdoor Kitchen, Rain Gutters
Parking Features Attached, Storage, Concrete
Garage Spaces 2.0
Community Features Clubhouse, Near Entertainment, Pool, Sidewalks, Street Lights
Utilities Available Electricity Connected, Natural Gas Connected, Sewer Connected, Fiber to the House
Roof Type Architectural Shingles,Asphalt Shingle
Porch Rear Porch
Garage Yes
Private Pool No
Building
Lot Description Corner Lot, Fenced, Front Yard, Landscaped, Level, Subdivided
Foundation Slab
Sewer Public Sewer
Water Public
Architectural Style Traditional
Level or Stories One
Structure Type Fire Pit,Outdoor Kitchen,Rain Gutters
New Construction No
Schools
Elementary Schools Northwest Rankin
Middle Schools Northwest Rankin Middle
High Schools Northwest Rankin
Others
HOA Fee Include Maintenance Grounds,Management,Pool Service,Security
Tax ID H11c-000007-01310
Acceptable Financing Cash, Conventional, FHA, VA Loan
Listing Terms Cash, Conventional, FHA, VA Loan
Read Less

Information is deemed to be reliable but not guaranteed. Copyright © 2024 MLS United, LLC.
GET MORE INFORMATION




