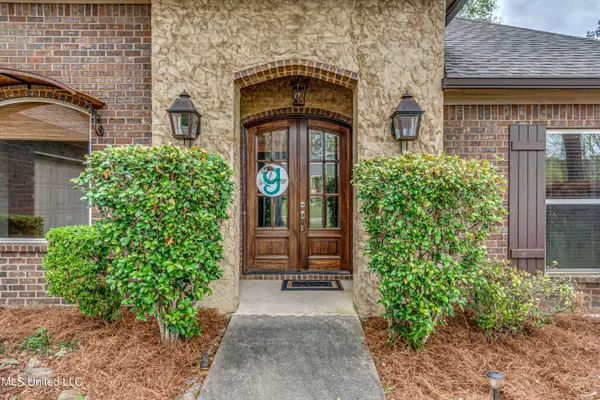For more information regarding the value of a property, please contact us for a free consultation.
214 Terrapin Creek Road Brandon, MS 39042
Want to know what your home might be worth? Contact us for a FREE valuation!

Our team is ready to help you sell your home for the highest possible price ASAP
Key Details
Sold Price $389,900
Property Type Single Family Home
Sub Type Single Family Residence
Listing Status Sold
Purchase Type For Sale
Square Footage 2,670 sqft
Price per Sqft $146
Subdivision Speers Crossing
MLS Listing ID 4044276
Sold Date 06/06/23
Style French Acadian
Bedrooms 4
Full Baths 3
HOA Y/N Yes
Originating Board MLS United
Year Built 2006
Annual Tax Amount $3,356
Lot Size 0.370 Acres
Acres 0.37
Property Description
NEW 4/3 LISTING IN SPEERS CROSSING OF BRANDON. Impressive curb appeal as you drive into the circular driveway. The double doors invite you into the den/dining combination great room with soaring ceilings and lots of natural light. There are brick pavers throughout the downstairs living areas. With a split plan, the primary bedroom and bath are on one side... features 2 vanities separated by a corner jetted tub and beautiful fully tiled stand up shower. There are 2 guest bedrooms and a bath on the opposite side of the house and a 4th bedroom/bonus with a closet and bath upstairs. All bedrooms have wood flooring, so no carpet. There is a large laundry room with designated space for an extra refrigerator. The backyard is large and has lots of space for entertaining, including a covered patio, deck and a sitting area with an outdoor fireplace in the fully fenced backyard. There is a 2 car garage with an extra large storage room/workshop area. Great location off of Hwy 471, in Brandon school district. Call to set up a showing!!!
Location
State MS
County Rankin
Community Pool, Sidewalks
Direction Hwy 471, turn into Speers Crossing on Terrapin Creek Rd, go past the roundabout, 214 is at the next curve on the right.
Interior
Heating Central
Cooling Central Air
Flooring Hardwood, Pavers
Fireplaces Type Den, Gas Log, Outside
Fireplace Yes
Appliance Electric Range
Laundry Main Level
Exterior
Parking Features Attached, Garage Door Opener, Circular Driveway
Garage Spaces 2.0
Community Features Pool, Sidewalks
Utilities Available Cable Available, Electricity Connected, Natural Gas Connected, Water Connected
Roof Type Architectural Shingles
Porch Deck
Garage Yes
Private Pool No
Building
Lot Description Landscaped
Foundation Slab
Sewer Public Sewer
Water Public
Architectural Style French Acadian
Level or Stories Two
New Construction No
Schools
Elementary Schools Brandon
Middle Schools Brandon
High Schools Brandon
Others
HOA Fee Include Pool Service
Tax ID I09f-000003-00470
Acceptable Financing Cash, Conventional, FHA, VA Loan
Listing Terms Cash, Conventional, FHA, VA Loan
Read Less

Information is deemed to be reliable but not guaranteed. Copyright © 2024 MLS United, LLC.
GET MORE INFORMATION




